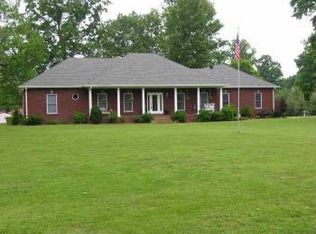Closed
Zestimate®
$404,000
13989 Owens Chapel Rd, Springfield, TN 37172
3beds
2,475sqft
Single Family Residence, Residential
Built in 1980
2 Acres Lot
$404,000 Zestimate®
$163/sqft
$2,392 Estimated rent
Home value
$404,000
$384,000 - $424,000
$2,392/mo
Zestimate® history
Loading...
Owner options
Explore your selling options
What's special
Back On The Market with over $12,000 in updates! Completely redone and move-in ready, this 3-bedroom, 2-bath home sits on a private, tree-lined lot right on the edge of White House. Inside, every detail has been thoughtfully updated, offering a fresh, modern feel throughout. A spacious bonus room adds valuable flexibility—not included in the listed square footage—perfect for a game room, home office, or guest space. Enjoy the quiet of the country with the convenience of nearby amenities. This one has the space, privacy, and updates you’ve been looking for! Take advantage of special financing! Buyer may receive a lender credit equal to 1% of the loan amount and a free appraisal when financing is secured through Jessica Hobbs Mortgage with PRMI (NMLS #1253599, (615) 681-6848). Credit can be used toward a 1/1 buydown, closing costs, or prepaids.
Zillow last checked: 8 hours ago
Listing updated: September 25, 2025 at 05:26am
Listing Provided by:
Gary Ashton 615-301-1650,
The Ashton Real Estate Group of RE/MAX Advantage,
Jacie Fryar 615-200-2911,
The Ashton Real Estate Group of RE/MAX Advantage
Bought with:
Nonmls
Realtracs, Inc.
Nonmls
Realtracs, Inc.
Source: RealTracs MLS as distributed by MLS GRID,MLS#: 2921280
Facts & features
Interior
Bedrooms & bathrooms
- Bedrooms: 3
- Bathrooms: 2
- Full bathrooms: 2
Living room
- Area: 144 Square Feet
- Dimensions: 12x12
Heating
- Central, Electric
Cooling
- Central Air, Electric
Appliances
- Included: Dishwasher, Disposal, Microwave, Refrigerator
- Laundry: Electric Dryer Hookup, Washer Hookup
Features
- Flooring: Other
- Basement: None,Crawl Space
- Number of fireplaces: 1
- Fireplace features: Living Room, Wood Burning
Interior area
- Total structure area: 2,475
- Total interior livable area: 2,475 sqft
- Finished area above ground: 2,475
Property
Features
- Levels: One
- Stories: 2
- Patio & porch: Porch, Covered
Lot
- Size: 2 Acres
Details
- Additional structures: Storage
- Parcel number: 083 06100 000
- Special conditions: Standard
Construction
Type & style
- Home type: SingleFamily
- Architectural style: Traditional
- Property subtype: Single Family Residence, Residential
Materials
- Wood Siding
Condition
- New construction: No
- Year built: 1980
Utilities & green energy
- Sewer: Septic Tank
- Water: Public
- Utilities for property: Electricity Available, Water Available
Community & neighborhood
Security
- Security features: Fire Alarm, Smoke Detector(s)
Location
- Region: Springfield
Price history
| Date | Event | Price |
|---|---|---|
| 9/24/2025 | Sold | $404,000-2.7%$163/sqft |
Source: | ||
| 9/4/2025 | Pending sale | $414,999$168/sqft |
Source: | ||
| 8/19/2025 | Price change | $414,999-1.2%$168/sqft |
Source: | ||
| 8/6/2025 | Listed for sale | $419,999$170/sqft |
Source: | ||
| 7/30/2025 | Listing removed | $419,999$170/sqft |
Source: | ||
Public tax history
| Year | Property taxes | Tax assessment |
|---|---|---|
| 2024 | $1,190 | $66,100 |
| 2023 | $1,190 +21.9% | $66,100 +74.4% |
| 2022 | $976 | $37,900 |
Find assessor info on the county website
Neighborhood: 37172
Nearby schools
GreatSchools rating
- 6/10East Robertson Elementary SchoolGrades: PK-5Distance: 5.4 mi
- 4/10East Robertson High SchoolGrades: 6-12Distance: 2.8 mi
Schools provided by the listing agent
- Elementary: East Robertson Elementary
- Middle: East Robertson High School
- High: East Robertson High School
Source: RealTracs MLS as distributed by MLS GRID. This data may not be complete. We recommend contacting the local school district to confirm school assignments for this home.
Get a cash offer in 3 minutes
Find out how much your home could sell for in as little as 3 minutes with a no-obligation cash offer.
Estimated market value
$404,000
