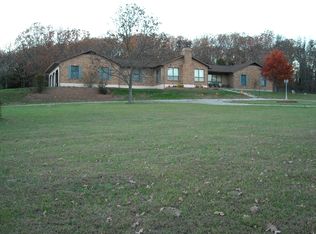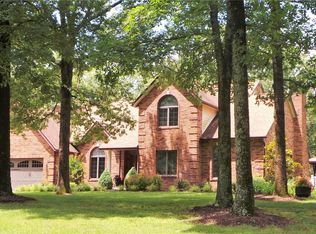Very well maintained, sprawling all brick ranch home in R-7. Nestled on just over 9 acres, this 3200+ sq ft beauty is sure to catch your eye. Exceptional building materials, such as, plaster walls with rounded corners, marble, Pallidian windows, hard wood floors, surround sound system, and alarm, just to name a few. As if the 3 car attached garage (34'x24') wasn't enough, this home has an additional 4 car detached garage/workshop. WOW! The large welcoming kitchen, has a huge breakfast bar, double ovens, and 42" custom cabinetry. Zoned HVAC units keeps each level just the right temperature. Crafting, office space, additional space to build a bedroom in lower level completes this home with STORAGE space galore! Come relax on the wrap around front porch or stretch out on the screened in covered patio, out back. Whichever you choose, a private and peaceful setting await you.
This property is off market, which means it's not currently listed for sale or rent on Zillow. This may be different from what's available on other websites or public sources.

