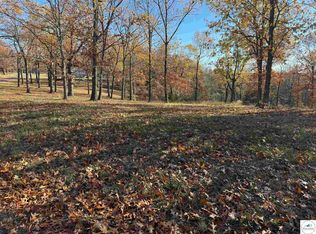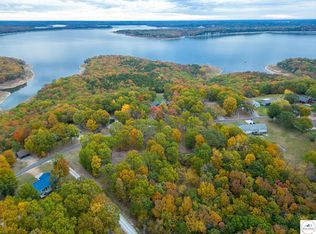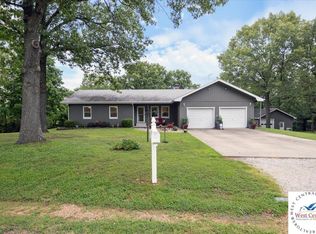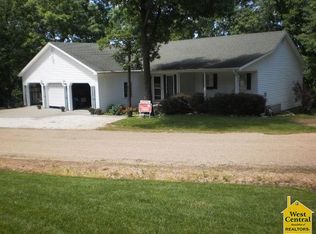Sold on 05/31/24
Price Unknown
13988 Gypsy Rd, Warsaw, MO 65355
4beds
2,024sqft
Single Family Residence
Built in 1995
0.5 Acres Lot
$280,700 Zestimate®
$--/sqft
$2,196 Estimated rent
Home value
$280,700
Estimated sales range
Not available
$2,196/mo
Zestimate® history
Loading...
Owner options
Explore your selling options
What's special
Located in the Autumn Estates subdivision on the outskirts of Warsaw, MO, this residential property offers spacious living with beautiful homes and large lots. The covered front porch welcomes you into the open concept living room, dining room, and kitchen equipped with modern appliances. The two-car attached garage provides easy access to the home, making grocery trips a breeze. The main level features 3 bedrooms, including a master bedroom with a carpeted floor and ceiling fan, as well as a master bathroom. The lower level offers a versatile space with a room that can be used as a 4th bedroom, a half bath, and a large open area perfect for various activities. The basement also includes a room ideal for storm protection and ample storage space. The property boasts a large deck overlooking the backyard and a detached 2-car garage/storage building. It's convenient location near Truman Lake and the city of Warsaw provides easy access to shopping, dining, and recreational activities. Enjoy the best of both worlds with this charming home in a peaceful subdivision. Just minutes from Truman Lake or Lake of the Ozarks! Take your pick for fishing, boating and fun in the sun! Just Pick this Home!!!
Zillow last checked: 8 hours ago
Listing updated: May 31, 2024 at 09:30pm
Listed by:
Rhonda K Boedeker 660-909-4066,
RE/MAX Central 660-584-5557
Bought with:
Katie Martin-Simons, 2023036885
Reece Nichols Golden Key Realty
Source: WCAR MO,MLS#: 97488
Facts & features
Interior
Bedrooms & bathrooms
- Bedrooms: 4
- Bathrooms: 3
- Full bathrooms: 2
- 1/2 bathrooms: 1
Primary bedroom
- Level: Main
Bedroom 2
- Description: Shower Over Tub, Laundry Closet With Washer-Dryer
- Level: Main
Bedroom 3
- Description: Carpet And Ceiling Fan
- Level: Main
Bedroom 4
- Description: Non-Conforming Bedroom
- Level: Lower
Dining room
- Description: Open Concept To Kithen & Living Room, Bamboo Floor
- Level: Main
Family room
- Description: Linoleum Flooring, Drop Ceiling
- Level: Lower
Kitchen
- Description: Range/Oven, Ref., Dishwasher, Garbage Disposal
- Level: Main
Living room
- Description: Bamboo Flooring, French Doors To Deck, Ceiling Fan
- Level: Main
Features
- Has basement: Yes
- Has fireplace: No
Interior area
- Total structure area: 2,024
- Total interior livable area: 2,024 sqft
- Finished area above ground: 1,090
Property
Parking
- Total spaces: 4
- Parking features: Multiple
- Garage spaces: 4
Features
- Body of water: Truman Lake
Lot
- Size: 0.50 Acres
Details
- Parcel number: 135015000000007020
Construction
Type & style
- Home type: SingleFamily
- Architectural style: Ranch
- Property subtype: Single Family Residence
Condition
- Year built: 1995
- Major remodel year: 2021
Community & neighborhood
Location
- Region: Warsaw
- Subdivision: Autumn Estates
HOA & financial
HOA
- Has HOA: Yes
- HOA fee: $400 monthly
Price history
| Date | Event | Price |
|---|---|---|
| 5/31/2024 | Sold | -- |
Source: | ||
| 5/6/2024 | Pending sale | $265,000$131/sqft |
Source: | ||
| 5/5/2024 | Contingent | $265,000$131/sqft |
Source: | ||
| 5/5/2024 | Pending sale | $265,000$131/sqft |
Source: | ||
| 5/3/2024 | Listed for sale | $265,000+15.3%$131/sqft |
Source: | ||
Public tax history
| Year | Property taxes | Tax assessment |
|---|---|---|
| 2024 | $1,131 -0.3% | $22,090 |
| 2023 | $1,135 +7% | $22,090 +7% |
| 2022 | $1,060 -0.1% | $20,640 |
Find assessor info on the county website
Neighborhood: 65355
Nearby schools
GreatSchools rating
- NARuth Mercer Elementary SchoolGrades: PK-KDistance: 0.9 mi
- 2/10John Boise Middle SchoolGrades: 6-8Distance: 6.4 mi
- 2/10Warsaw High SchoolGrades: 9-12Distance: 6.4 mi
Sell for more on Zillow
Get a free Zillow Showcase℠ listing and you could sell for .
$280,700
2% more+ $5,614
With Zillow Showcase(estimated)
$286,314


