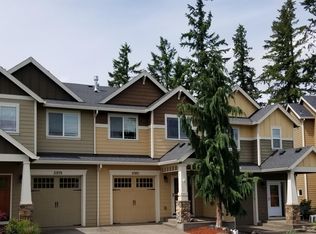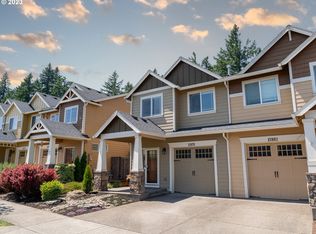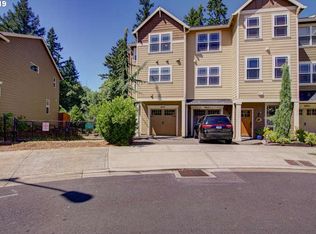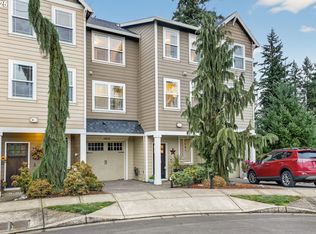Sold
$428,000
13987 Traveler Rd, Oregon City, OR 97045
2beds
1,390sqft
Residential, Condominium
Built in 2010
-- sqft lot
$393,500 Zestimate®
$308/sqft
$2,275 Estimated rent
Home value
$393,500
$374,000 - $413,000
$2,275/mo
Zestimate® history
Loading...
Owner options
Explore your selling options
What's special
This move-in ready end-unit townhome features a super private, partially-covered backyard patio and a small fenced yard, with the added benefit of backing to serene city-owned green space. Inside, you'll find granite counters, stainless steel appliances, espresso cabinets, and an open floor plan with a corner gas fireplace, and looking out to nature in the back. This townhome features 2 large primary suites, each with their own spacious bath and large walk-in closet. The gracious entry, wrought iron railings, and carriage-style garage doors add a touch of elegance. The laundry area separates the two bedroom suites for added convenience. Located close to parks, grocery stores, schools, and other amenities, and just a stone's throw away from Oregon City High and Clackamas Community College, these townhomes sell quickly- highly desirable location, low dues and taxes and huge greenspace across the street for play and view! Hurry to see this beauty!
Zillow last checked: 8 hours ago
Listing updated: November 15, 2023 at 03:54am
Listed by:
Kendall Bergstrom-Delancellotti 503-799-2596,
Cascade Hasson Sotheby's International Realty,
Marcie McAuliffe 503-705-5855,
Eleete Real Estate
Bought with:
Meffie Armstrong, 890400140
John L. Scott
Source: RMLS (OR),MLS#: 23034376
Facts & features
Interior
Bedrooms & bathrooms
- Bedrooms: 2
- Bathrooms: 3
- Full bathrooms: 2
- Partial bathrooms: 1
- Main level bathrooms: 1
Primary bedroom
- Features: Bathroom, Ceiling Fan, Suite, Wallto Wall Carpet
- Level: Upper
- Area: 176
- Dimensions: 16 x 11
Bedroom 2
- Features: Bathroom, Ceiling Fan, Suite, Wallto Wall Carpet
- Level: Upper
- Area: 176
- Dimensions: 16 x 11
Dining room
- Features: Sliding Doors, Laminate Flooring
- Level: Main
- Area: 99
- Dimensions: 11 x 9
Kitchen
- Features: Builtin Range, Dishwasher, Eat Bar, Gourmet Kitchen, Microwave, Builtin Oven, Laminate Flooring
- Level: Main
- Area: 80
- Width: 8
Living room
- Features: Ceiling Fan, Fireplace, Sliding Doors, Laminate Flooring
- Level: Main
- Area: 180
- Dimensions: 15 x 12
Heating
- Forced Air, Fireplace(s)
Appliances
- Included: Built In Oven, Built-In Range, Dishwasher, Disposal, Microwave, Gas Water Heater
- Laundry: Laundry Room
Features
- Built-in Features, Bathroom, Ceiling Fan(s), Suite, Eat Bar, Gourmet Kitchen, Granite
- Flooring: Laminate, Wall to Wall Carpet
- Doors: Sliding Doors
- Windows: Double Pane Windows, Vinyl Frames
- Basement: Crawl Space
- Number of fireplaces: 1
- Fireplace features: Gas
Interior area
- Total structure area: 1,390
- Total interior livable area: 1,390 sqft
Property
Parking
- Total spaces: 1
- Parking features: Driveway, On Street, Garage Door Opener, Condo Garage (Attached), Attached
- Attached garage spaces: 1
- Has uncovered spaces: Yes
Accessibility
- Accessibility features: Minimal Steps, Accessibility
Features
- Stories: 2
- Patio & porch: Covered Patio, Patio, Porch
- Fencing: Fenced
- Has view: Yes
- View description: Park/Greenbelt, Trees/Woods
Lot
- Features: Commons, Private, Wooded
Details
- Parcel number: 05021324
Construction
Type & style
- Home type: Condo
- Architectural style: Craftsman
- Property subtype: Residential, Condominium
Materials
- Board & Batten Siding, Cement Siding, Lap Siding, Stone
- Roof: Composition
Condition
- Resale
- New construction: No
- Year built: 2010
Utilities & green energy
- Gas: Gas
- Sewer: Public Sewer
- Water: Public
- Utilities for property: Cable Connected
Community & neighborhood
Security
- Security features: None
Location
- Region: Oregon City
HOA & financial
HOA
- Has HOA: Yes
- HOA fee: $67 monthly
- Amenities included: Commons, Insurance, Management
Other
Other facts
- Listing terms: Cash,Conventional
- Road surface type: Concrete
Price history
| Date | Event | Price |
|---|---|---|
| 6/8/2023 | Sold | $428,000+7.3%$308/sqft |
Source: | ||
| 5/25/2023 | Pending sale | $399,000$287/sqft |
Source: | ||
| 5/20/2023 | Listed for sale | $399,000+134.8%$287/sqft |
Source: | ||
| 11/10/2012 | Listing removed | $169,950$122/sqft |
Source: RE/MAX Equity Group, Inc. Report a problem | ||
| 10/11/2012 | Listed for sale | $169,950$122/sqft |
Source: RE/MAX Equity Group, Inc. Report a problem | ||
Public tax history
| Year | Property taxes | Tax assessment |
|---|---|---|
| 2025 | $4,324 +10.2% | $215,850 +3% |
| 2024 | $3,923 +2.5% | $209,564 +3% |
| 2023 | $3,827 +6% | $203,461 +3% |
Find assessor info on the county website
Neighborhood: Gaffney Lane
Nearby schools
GreatSchools rating
- 3/10Beavercreek Elementary SchoolGrades: K-5Distance: 3.6 mi
- 4/10Ogden Middle SchoolGrades: 6-8Distance: 2.7 mi
- 8/10Oregon City High SchoolGrades: 9-12Distance: 0.9 mi
Schools provided by the listing agent
- Elementary: Beavercreek
- Middle: Tumwata
- High: Oregon City
Source: RMLS (OR). This data may not be complete. We recommend contacting the local school district to confirm school assignments for this home.
Get a cash offer in 3 minutes
Find out how much your home could sell for in as little as 3 minutes with a no-obligation cash offer.
Estimated market value$393,500
Get a cash offer in 3 minutes
Find out how much your home could sell for in as little as 3 minutes with a no-obligation cash offer.
Estimated market value
$393,500



