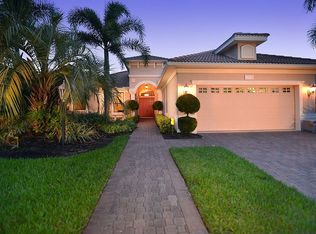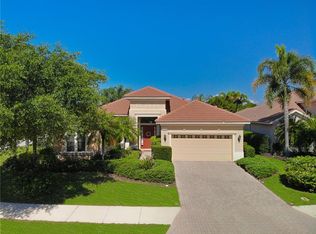Be prepared to be transfixed! Step into this home and you step into a world of high end finishes, luxury touches and a view that will simply take your breath away. Located in Country Club Village, LWR's exclusive gated community, this 3/Bed 3/Bath plus office home boast the dual treasures of an expansive golf course panorama combined with the serene beauty of a prime lake front setting. A Western exposure offers stunning sunsets which you can enjoy from the lanai which features a pool, custom kitchen, and an ample space for entertaining and relaxing. Located on the 3rd tee of the Cypress Links golf course, this spacious open concept home was the prized Sorano model built by Pat Neal in the exclusive enclave of Siena. This beautifully designed & decorated home features rich architectural details: elegant columns, trey ceilings, extensive crown molding, and numerous built-ins. The kitchen is a chef's delight with rich wood cabinetry, granite counter tops, stainless steel appliance, and a pantry. The master bedroom is a sanctuary which features a sitting area, lanai access, and an en-suite that includes a deluxe tub and shower and vessel sinks. LWR Country Club Village is located between University Parkway & SR70. It is a stone's throw" from LWR Main Street and UTC Mall, the area's newest and finest destination mall. Quality dining, abundant shopping, and a home you are sure to fall in love with-will be all yours with this rare jewel. Snap up this bargain, a real steal that will not last. Furniture extra.
This property is off market, which means it's not currently listed for sale or rent on Zillow. This may be different from what's available on other websites or public sources.

