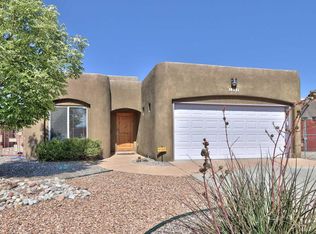Sold
Price Unknown
1398 Wilkes Way SE, Rio Rancho, NM 87124
3beds
2,192sqft
Single Family Residence
Built in 2001
8,276.4 Square Feet Lot
$469,200 Zestimate®
$--/sqft
$2,589 Estimated rent
Home value
$469,200
$427,000 - $516,000
$2,589/mo
Zestimate® history
Loading...
Owner options
Explore your selling options
What's special
Spectacular views of the Sandias will delight you daily! This beautiful home boasts new carpet & paint & has been meticulously maintained. Open & bright kitchen w/a large pantry was remodeled apx 10 years ago with new cabinets, appliances & granite counters. Brkfst nook plus formal dining that could double as a second living room. The private yard is perfect for BBQ's or family gatherings with a shaded covered patio. Spacious bedrooms, large primary bathroom with double vanities, garden tub, shower & a large closet. A workbench & separate heated workshop in the garage is perfect for your tinkering needs. Plus there's two more storage sheds! Corner lot, refrigerated air & new water heater & furnace in 2022. Great location by Intel, shopping or drop into Corrales for coffee or lunch!
Zillow last checked: 8 hours ago
Listing updated: January 28, 2025 at 02:50pm
Listed by:
Margaret Ebbens 505-604-4380,
ERA Summit
Bought with:
Summer Nicole Exum, 52748
AdVance Realty
Source: SWMLS,MLS#: 1075177
Facts & features
Interior
Bedrooms & bathrooms
- Bedrooms: 3
- Bathrooms: 2
- Full bathrooms: 2
Primary bedroom
- Level: Main
- Area: 286.9
- Dimensions: 19 x 15.1
Bedroom 2
- Level: Main
- Area: 168.96
- Dimensions: 13.2 x 12.8
Bedroom 3
- Level: Main
- Area: 149.63
- Dimensions: 14.8 x 10.11
Dining room
- Level: Main
- Area: 217.54
- Dimensions: 14.9 x 14.6
Kitchen
- Level: Main
- Area: 229.1
- Dimensions: 15.8 x 14.5
Living room
- Level: Main
- Area: 349.05
- Dimensions: 19.5 x 17.9
Heating
- Central, Forced Air
Cooling
- Refrigerated
Appliances
- Included: Built-In Gas Oven, Built-In Gas Range, Cooktop, Dishwasher, Disposal, Microwave, Refrigerator, Self Cleaning Oven
- Laundry: Gas Dryer Hookup, Washer Hookup, Dryer Hookup, ElectricDryer Hookup
Features
- Breakfast Area, Ceiling Fan(s), Separate/Formal Dining Room, Dual Sinks, Entrance Foyer, Great Room, Garden Tub/Roman Tub, Main Level Primary, Pantry, Separate Shower, Water Closet(s), Walk-In Closet(s)
- Flooring: Carpet, Tile
- Windows: Double Pane Windows, Insulated Windows
- Has basement: No
- Number of fireplaces: 1
- Fireplace features: Pellet Stove
Interior area
- Total structure area: 2,192
- Total interior livable area: 2,192 sqft
Property
Parking
- Total spaces: 2
- Parking features: Attached, Garage, Storage, Workshop in Garage
- Attached garage spaces: 2
Features
- Levels: One
- Stories: 1
- Patio & porch: Covered, Patio
- Exterior features: Private Yard, Sprinkler/Irrigation
- Fencing: Wall
- Has view: Yes
Lot
- Size: 8,276 sqft
- Features: Corner Lot, Landscaped, Sprinklers Automatic, Views, Xeriscape
Details
- Parcel number: R088183
- Zoning description: R-1
Construction
Type & style
- Home type: SingleFamily
- Architectural style: Northern New Mexico
- Property subtype: Single Family Residence
Materials
- Stucco
- Roof: Flat,Tar/Gravel
Condition
- Resale
- New construction: No
- Year built: 2001
Details
- Builder name: New Vista Builders
Utilities & green energy
- Electric: None
- Sewer: Public Sewer
- Water: Public
- Utilities for property: Electricity Connected, Natural Gas Connected, Sewer Connected, Water Connected
Green energy
- Energy generation: None
- Water conservation: Water-Smart Landscaping
Community & neighborhood
Location
- Region: Rio Rancho
Other
Other facts
- Listing terms: Cash,Conventional,FHA,VA Loan
- Road surface type: Paved
Price history
| Date | Event | Price |
|---|---|---|
| 1/28/2025 | Sold | -- |
Source: | ||
| 12/29/2024 | Pending sale | $475,000$217/sqft |
Source: | ||
| 12/23/2024 | Listed for sale | $475,000$217/sqft |
Source: | ||
| 12/14/2024 | Pending sale | $475,000$217/sqft |
Source: | ||
| 12/12/2024 | Listed for sale | $475,000$217/sqft |
Source: | ||
Public tax history
| Year | Property taxes | Tax assessment |
|---|---|---|
| 2025 | $4,992 +73.3% | $143,059 +79% |
| 2024 | $2,880 +2.6% | $79,909 +3% |
| 2023 | $2,806 +1.9% | $77,581 +3% |
Find assessor info on the county website
Neighborhood: 87124
Nearby schools
GreatSchools rating
- 5/10Rio Rancho Elementary SchoolGrades: K-5Distance: 1.1 mi
- 7/10Rio Rancho Middle SchoolGrades: 6-8Distance: 3.5 mi
- 7/10Rio Rancho High SchoolGrades: 9-12Distance: 2.3 mi
Schools provided by the listing agent
- Elementary: Rio Rancho
- Middle: Rio Rancho Mid High
- High: Rio Rancho
Source: SWMLS. This data may not be complete. We recommend contacting the local school district to confirm school assignments for this home.
Get a cash offer in 3 minutes
Find out how much your home could sell for in as little as 3 minutes with a no-obligation cash offer.
Estimated market value$469,200
Get a cash offer in 3 minutes
Find out how much your home could sell for in as little as 3 minutes with a no-obligation cash offer.
Estimated market value
$469,200
