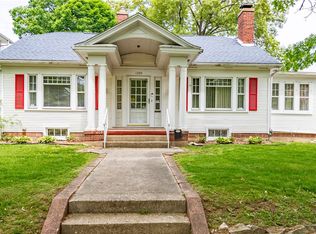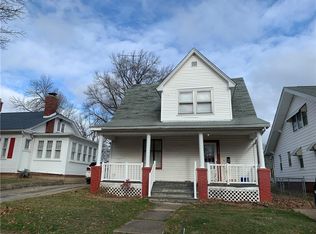West end home three blocks from Millikin University on a lot and a half with two-car garage, two driveways. Amish made front and side doors, dining room built ins and solid oak pocket doors, gas fireplace, six bedrooms including one with walk in closet and one with two skylights. Homeowners have done all the major upgrades including roof, siding, tuckpointing chimney and foundation, rebuilt side porches, waterproofed basement, newer furnace, wallpaper removed. Historic home on corner lot and a half with wonderful neighbors.
This property is off market, which means it's not currently listed for sale or rent on Zillow. This may be different from what's available on other websites or public sources.

