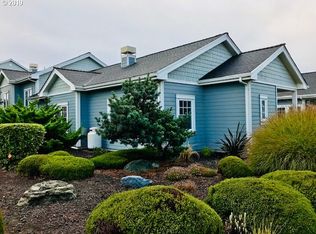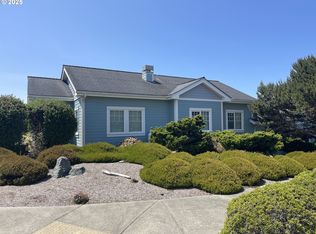Face Rock Village one story home with all new stainless appliances and sink in kitchen. New interior paint and upgraded bathroom features as well. New window coverings throughout & New Washer/Dryer. Walk to the beach and enjoy the beautiful sunsets of Bandon. New Landscaping is scheduled in 2020. Live carefree at Face Rock Village. No worry about exterior repairs, it's all part of the HOA. Near town and beaches. Move in ready!
This property is off market, which means it's not currently listed for sale or rent on Zillow. This may be different from what's available on other websites or public sources.

