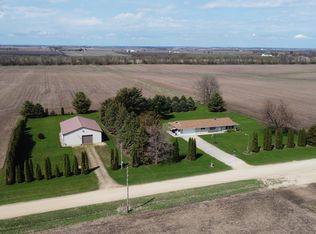**3.13 ACRES ZONED AG!** HORSES & OTHER ANIMALS ARE ALLOWED! VICTORIAN FARMHOUSE WITH STAGGERED EVERGREENS. DETACHED 3+ CAR GARAGE W/ 7'4" OVERHEAD DOORS IS DRYWALLED & HEATED. ALL ELECTRICAL LINES ARE UNDER GROUND W/ A BONUS DISCONNECT SET UP. ELECTRIC & PLUMBING ARE UPDATED. Partial fenced in yard, deck, covered front porch & dog house w/ access door into home. Andersen wood double hung windows, thermopane 2014 vinyl windows, vinyl siding & architectural roof shingles add value to this vintage home. Raised oak cabinetry, pantry, breakfast bar & quaint window opening complete the kitchen. Laundry is nearby w/ sink & shelving. Living Room showcases a wood-burn stove & original hardwood flooring w/ front porch access. Full bath has water resilient Bamboo flooring, cast iron soaker tub & spa-like color scheme w/ 2 door access. Family Room has a ceiling light fan & more wood floors. Convenient 1st level bedroom. 3 upper bedrooms, walk-in attic, 91.4% furnace, 2018 sump pump.
This property is off market, which means it's not currently listed for sale or rent on Zillow. This may be different from what's available on other websites or public sources.
