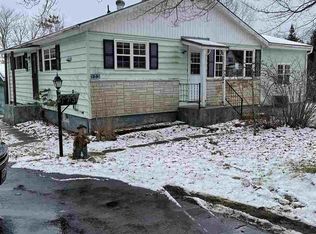Wow ... Country living, lower taxes and only 5 minutes from Town and shopping! This well constructed home sits on a wonderful treed lot! The interior has been freshly painted, new trim and flooring being installed. Cathederal ceililngs with sky light in livingroom. 2 bedrooms on the main floor, master bedroom has provisions for ensuite bath. Both bedrooms have large closets. Very large kitchen and diningroom with patio doors that lead to wrap around deck. The basement has an outside entrance, unfinsihed with expection of one room that has been finished and could be an office. The basment has possibilities of having a nice recroom finished and or extra rooms if the new buyers desires. Back yard is private. 2 storey barn 20x24.
This property is off market, which means it's not currently listed for sale or rent on Zillow. This may be different from what's available on other websites or public sources.
