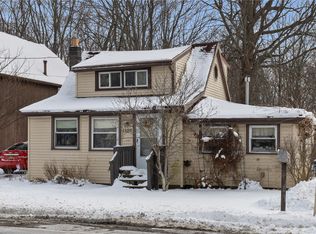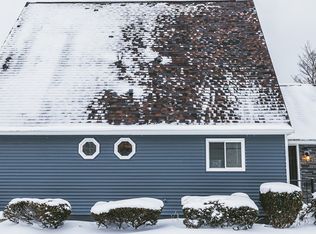This contemporary style home has been COMPLETELY redone! The BRAND NEW kitchen will delight any entertainer with ample space, soft close cabinets, gorgeous subway tile backsplash and recessed lighting. Both FULL bathrooms have been updated! New floors, windows, sliding glass doors, paint, lighting fixtures and switches throughout the entire home. The master suite loft includes it's own full bathroom and large walk in closet. Just wait until you see the ENORMOUS 50 ft deep garage!! It is freshly painted, new lighting, has electric and heat and is an auto enthusiast's dream! The home is equipped with a new concrete driveway, TANKLESS water heater and updated furnace and A/C! Schedule your private tour today. Delayed negotiations on file for Sunday, October 4 at 7PM.
This property is off market, which means it's not currently listed for sale or rent on Zillow. This may be different from what's available on other websites or public sources.

