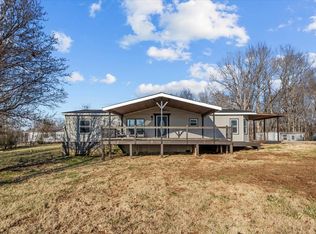Closed
$252,000
1398 Halliburton Rd, Vanleer, TN 37181
3beds
1,668sqft
Single Family Residence, Residential
Built in 1940
3.6 Acres Lot
$269,600 Zestimate®
$151/sqft
$1,757 Estimated rent
Home value
$269,600
$245,000 - $294,000
$1,757/mo
Zestimate® history
Loading...
Owner options
Explore your selling options
What's special
Want to escape from the busy city? This 1940 home has all the charm! This home has endless possibilities as it sits on 3.6 acres. All it needs is a little love! 3 bedrooms on main level. 41x12 Rec room could also be used as extra bedrooms if needed. Basement is unfinished , but could be finished out for additional space or storage! This home would make a wonderful first home , or maybe a guest home as you build a second home on the property. The property is beautiful! Selling as is at a great price!
Zillow last checked: 8 hours ago
Listing updated: November 07, 2023 at 05:06am
Listing Provided by:
Janine Leigh Ayer 615-450-3427,
Blue Door Realty Group
Bought with:
Terry B. Stutts, 324386
Benchmark Realty, LLC
Source: RealTracs MLS as distributed by MLS GRID,MLS#: 2534750
Facts & features
Interior
Bedrooms & bathrooms
- Bedrooms: 3
- Bathrooms: 1
- Full bathrooms: 1
- Main level bedrooms: 3
Bedroom 1
- Area: 154 Square Feet
- Dimensions: 14x11
Bedroom 2
- Area: 99 Square Feet
- Dimensions: 9x11
Bedroom 3
- Area: 132 Square Feet
- Dimensions: 11x12
Bonus room
- Features: Second Floor
- Level: Second Floor
- Area: 492 Square Feet
- Dimensions: 41x12
Dining room
- Features: Combination
- Level: Combination
Kitchen
- Area: 390 Square Feet
- Dimensions: 26x15
Living room
- Features: Separate
- Level: Separate
- Area: 225 Square Feet
- Dimensions: 15x15
Heating
- Electric
Cooling
- Electric
Appliances
- Included: Dishwasher, Microwave, Electric Oven, Built-In Electric Range
Features
- Ceiling Fan(s), Primary Bedroom Main Floor
- Flooring: Carpet, Wood, Laminate, Tile
- Basement: Unfinished
- Has fireplace: No
Interior area
- Total structure area: 1,668
- Total interior livable area: 1,668 sqft
- Finished area above ground: 1,668
Property
Features
- Levels: Two
- Stories: 2
- Patio & porch: Porch, Covered
Lot
- Size: 3.60 Acres
- Features: Rolling Slope
Details
- Parcel number: 050 00601 000
- Special conditions: Standard
Construction
Type & style
- Home type: SingleFamily
- Property subtype: Single Family Residence, Residential
Materials
- Vinyl Siding
Condition
- New construction: No
- Year built: 1940
Utilities & green energy
- Sewer: Septic Tank
- Water: Public
- Utilities for property: Electricity Available, Water Available
Community & neighborhood
Location
- Region: Vanleer
- Subdivision: Residential
Price history
| Date | Event | Price |
|---|---|---|
| 10/13/2023 | Sold | $252,000+0.8%$151/sqft |
Source: | ||
| 6/23/2023 | Contingent | $249,900$150/sqft |
Source: | ||
| 6/16/2023 | Price change | $249,900-7.1%$150/sqft |
Source: | ||
| 6/10/2023 | Listed for sale | $269,000+202.2%$161/sqft |
Source: | ||
| 10/22/2010 | Sold | $89,000-1%$53/sqft |
Source: Public Record Report a problem | ||
Public tax history
| Year | Property taxes | Tax assessment |
|---|---|---|
| 2025 | $783 | $46,350 |
| 2024 | $783 +28.9% | $46,350 +79.3% |
| 2023 | $607 | $25,850 |
Find assessor info on the county website
Neighborhood: 37181
Nearby schools
GreatSchools rating
- 6/10Vanleer Elementary SchoolGrades: PK-5Distance: 1.9 mi
- 5/10Charlotte Middle SchoolGrades: 6-8Distance: 7.9 mi
- 5/10Creek Wood High SchoolGrades: 9-12Distance: 11.6 mi
Schools provided by the listing agent
- Elementary: Vanleer Elementary
- Middle: Charlotte Middle School
- High: Creek Wood High School
Source: RealTracs MLS as distributed by MLS GRID. This data may not be complete. We recommend contacting the local school district to confirm school assignments for this home.

Get pre-qualified for a loan
At Zillow Home Loans, we can pre-qualify you in as little as 5 minutes with no impact to your credit score.An equal housing lender. NMLS #10287.
Sell for more on Zillow
Get a free Zillow Showcase℠ listing and you could sell for .
$269,600
2% more+ $5,392
With Zillow Showcase(estimated)
$274,992