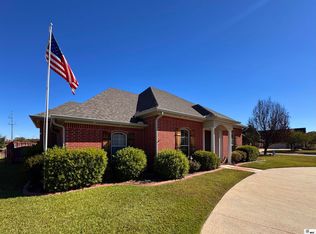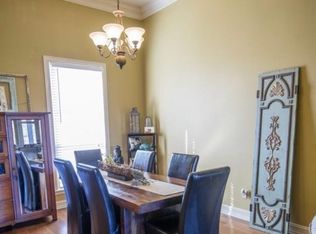This is the home you don't want to miss!! Located on an oversized golf course lot in Frenchman's Bend, this 5-bedroom 3.5 bath split floorplan home features architectural details that are simply stunning. Heavy crown molding throughout. Beautiful wood flooring in the living room and dining room and a fireplace with marble accents. The kitchen features granite countertops, stainless appliances, a claw and ball foot island, breakfast area with great views of the golf course. The two cleverly built in slide out spice racks and the etched glass pantry door are just a few examples of the attention to detail in this beautiful home. The master bedroom features a double trey ceiling that must be seen!! The master bath has a jet tub, oversized tile and glass shower, his and her granite counter vanities and a huge walk in closet. The upstairs 5th bedroom has its own bath and could be used as a media/play or bonus room. Come see this house for yourself!!!!
This property is off market, which means it's not currently listed for sale or rent on Zillow. This may be different from what's available on other websites or public sources.

