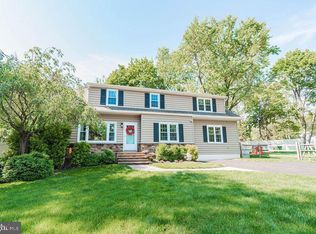Sold for $460,000
$460,000
1398 Fitzwatertown Rd, Roslyn, PA 19001
7beds
2,632sqft
Single Family Residence
Built in 1962
-- sqft lot
$562,500 Zestimate®
$175/sqft
$4,410 Estimated rent
Home value
$562,500
$534,000 - $596,000
$4,410/mo
Zestimate® history
Loading...
Owner options
Explore your selling options
What's special
This is the home you’ve been waiting for! Relax on the front porch and enjoy the fresh air before you enter the updated home well-located in the Upper Dublin community. This charming split-level house is in move-in condition and features a eat-in kitchen with recessed lighting and a formal dining room for entertaining. Also on the 1st floor is a large living room with a bay window, wooden floors, three bedrooms and half bathroom. From the family room, that creates a warm and inviting atmosphere, step out onto the bricked patio. Light the tiki torches, turn on the grill and get ready to entertain family and friends in your large fenced in backyard! Head down to the finish basement’s – great for entertaining, office space, a spare bedroom, workout room or play area, as well as an unfinished area for storage. Upstairs, you will find 4 nice sized bedrooms and 2 full bathrooms. The primary bedroom features a built-in sliding wardrobes for all the storage you need, full bath and laundry chute. The hall bathroom has jetted tub. Also, an attic for storage.
Zillow last checked: 8 hours ago
Listing updated: March 27, 2024 at 05:01pm
Listed by:
Latonia M Ayscue 267-252-8492,
Vanguard Realty Associates
Bought with:
Margaret Bythrow, 2440632
Keller Williams Real Estate-Horsham
Mark Bythrow, RS132458A
Keller Williams Real Estate-Horsham
Source: Bright MLS,MLS#: PAMC2082654
Facts & features
Interior
Bedrooms & bathrooms
- Bedrooms: 7
- Bathrooms: 3
- Full bathrooms: 2
- 1/2 bathrooms: 1
- Main level bathrooms: 1
- Main level bedrooms: 3
Basement
- Area: 0
Heating
- Zoned, Baseboard, Natural Gas
Cooling
- Central Air, Ceiling Fan(s), Humidity Control, Programmable Thermostat, Window Unit(s), Natural Gas
Appliances
- Included: Dishwasher, Dryer, Humidifier, Microwave, Self Cleaning Oven, Oven/Range - Gas, Washer, Electric Water Heater
- Laundry: Main Level
Features
- Primary Bath(s), Eat-in Kitchen, Dining Area, Recessed Lighting, Bathroom - Stall Shower, Bathroom - Tub Shower, Attic, Ceiling Fan(s)
- Windows: Bay/Bow
- Basement: Partially Finished
- Number of fireplaces: 1
- Fireplace features: Wood Burning
Interior area
- Total structure area: 2,632
- Total interior livable area: 2,632 sqft
- Finished area above ground: 2,632
- Finished area below ground: 0
Property
Parking
- Total spaces: 4
- Parking features: Driveway
- Uncovered spaces: 4
Accessibility
- Accessibility features: None
Features
- Levels: Multi/Split,Three
- Stories: 3
- Patio & porch: Porch
- Exterior features: Barbecue, Play Area, Street Lights
- Pool features: None
Lot
- Dimensions: 86.00 x 0.00
Details
- Additional structures: Above Grade, Below Grade
- Parcel number: 540006427008
- Zoning: RES
- Zoning description: Res/Comm. Bldg used type as Residential
- Special conditions: Standard
Construction
Type & style
- Home type: SingleFamily
- Property subtype: Single Family Residence
Materials
- Brick, Other
- Foundation: Brick/Mortar
- Roof: Shingle
Condition
- Good
- New construction: No
- Year built: 1962
Utilities & green energy
- Electric: 200+ Amp Service
- Sewer: Public Sewer
- Water: Public
- Utilities for property: Cable
Community & neighborhood
Location
- Region: Roslyn
- Subdivision: Roslyn
- Municipality: UPPER DUBLIN TWP
Other
Other facts
- Listing agreement: Exclusive Agency
- Listing terms: Cash,Conventional
- Ownership: Other
Price history
| Date | Event | Price |
|---|---|---|
| 3/27/2024 | Sold | $460,000-8%$175/sqft |
Source: | ||
| 2/15/2024 | Pending sale | $499,999$190/sqft |
Source: | ||
| 1/9/2024 | Contingent | $499,999$190/sqft |
Source: | ||
| 10/19/2023 | Price change | $499,999-5.7%$190/sqft |
Source: | ||
| 9/6/2023 | Listed for sale | $529,999+1.9%$201/sqft |
Source: | ||
Public tax history
| Year | Property taxes | Tax assessment |
|---|---|---|
| 2024 | $7,406 | $153,610 |
| 2023 | $7,406 +3.5% | $153,610 |
| 2022 | $7,157 +2.9% | $153,610 |
Find assessor info on the county website
Neighborhood: Roslyn
Nearby schools
GreatSchools rating
- 8/10Fitzwater El SchoolGrades: K-5Distance: 0.2 mi
- 7/10Sandy Run Middle SchoolGrades: 6-8Distance: 1.5 mi
- 9/10Upper Dublin High SchoolGrades: 9-12Distance: 3 mi
Schools provided by the listing agent
- Elementary: Thomas Fitzwater
- Middle: Sandy Run
- High: Upper Dub
- District: Upper Dublin
Source: Bright MLS. This data may not be complete. We recommend contacting the local school district to confirm school assignments for this home.
Get a cash offer in 3 minutes
Find out how much your home could sell for in as little as 3 minutes with a no-obligation cash offer.
Estimated market value
$562,500
