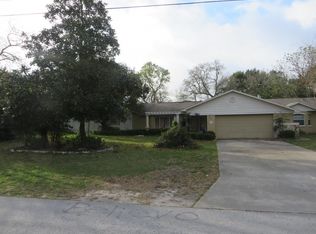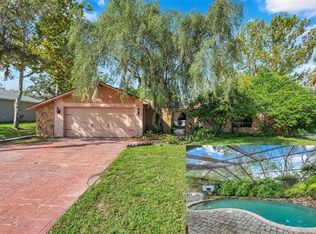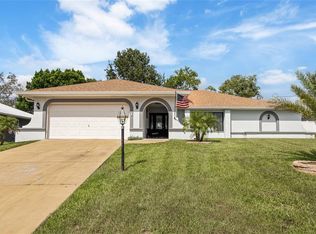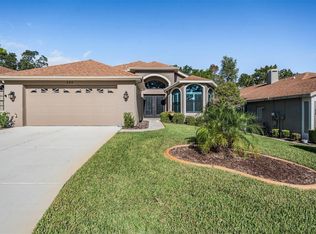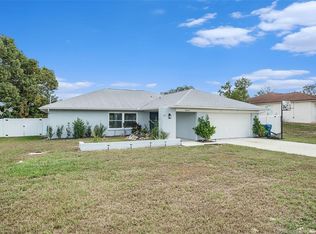SELLER WILL CONTRIBUTE TO BUYERS CLOSING COSTS!!! Welcome to your new 3-bedroom, 2-bath, 2-car garage pool home and fall in love with everything you could ever desire! Nestled on a fully fenced half-acre corner lot, this property combines space, privacy, and lifestyle all in one. Imagine sunny afternoons by the sparkling pool, evenings hosting friends in the spacious backyard, and the joy of making this house truly your own. Perfectly situated in the center of Spring Hill, you’ll enjoy easy access to shopping, dining, and local amenities, while still coming home to the comfort and peace of your oversized lot. With endless potential and an unbeatable location, this home is ready to welcome its new owners!
For sale
Price cut: $1.5K (11/4)
$377,500
1398 Exotic Ave, Spring Hill, FL 34609
3beds
1,808sqft
Est.:
Single Family Residence
Built in 1987
0.5 Acres Lot
$374,200 Zestimate®
$209/sqft
$-- HOA
What's special
Spacious backyardSparkling poolOversized lotCorner lot
- 86 days |
- 567 |
- 36 |
Zillow last checked: 8 hours ago
Listing updated: November 04, 2025 at 02:43pm
Listing Provided by:
Stephany Quintana 813-517-6077,
LPT REALTY, LLC 877-366-2213
Source: Stellar MLS,MLS#: TB8428436 Originating MLS: Orlando Regional
Originating MLS: Orlando Regional

Tour with a local agent
Facts & features
Interior
Bedrooms & bathrooms
- Bedrooms: 3
- Bathrooms: 2
- Full bathrooms: 2
Primary bedroom
- Features: Walk-In Closet(s)
- Level: First
- Area: 178.92 Square Feet
- Dimensions: 12.6x14.2
Kitchen
- Level: First
- Area: 175 Square Feet
- Dimensions: 14x12.5
Living room
- Level: First
- Area: 199.92 Square Feet
- Dimensions: 16.8x11.9
Heating
- Electric
Cooling
- Central Air
Appliances
- Included: Dishwasher, Dryer, Microwave, Range, Refrigerator, Washer
- Laundry: Laundry Room
Features
- Kitchen/Family Room Combo, Open Floorplan
- Flooring: Carpet, Luxury Vinyl, Tile
- Doors: Sliding Doors
- Has fireplace: Yes
- Fireplace features: Wood Burning
Interior area
- Total structure area: 2,148
- Total interior livable area: 1,808 sqft
Video & virtual tour
Property
Parking
- Total spaces: 2
- Parking features: Driveway
- Attached garage spaces: 2
- Has uncovered spaces: Yes
Features
- Levels: One
- Stories: 1
- Has private pool: Yes
- Pool features: In Ground
Lot
- Size: 0.5 Acres
- Dimensions: 125 x 175
- Features: Corner Lot
Details
- Parcel number: R3232317510006710010
- Zoning: RESI
- Special conditions: None
Construction
Type & style
- Home type: SingleFamily
- Property subtype: Single Family Residence
Materials
- Block, Stucco
- Foundation: Concrete Perimeter
- Roof: Shingle
Condition
- New construction: No
- Year built: 1987
Utilities & green energy
- Sewer: Septic Tank
- Water: Public
- Utilities for property: Public
Community & HOA
Community
- Subdivision: SPRING HILL
HOA
- Has HOA: No
- Pet fee: $0 monthly
Location
- Region: Spring Hill
Financial & listing details
- Price per square foot: $209/sqft
- Tax assessed value: $260,692
- Annual tax amount: $1,473
- Date on market: 9/16/2025
- Cumulative days on market: 67 days
- Listing terms: Cash,Conventional,FHA,VA Loan
- Ownership: Fee Simple
- Total actual rent: 0
- Road surface type: Asphalt
Estimated market value
$374,200
$355,000 - $393,000
$2,364/mo
Price history
Price history
| Date | Event | Price |
|---|---|---|
| 11/4/2025 | Price change | $377,500-0.4%$209/sqft |
Source: | ||
| 9/17/2025 | Listed for sale | $379,000+9.2%$210/sqft |
Source: | ||
| 3/18/2024 | Sold | $347,000-0.8%$192/sqft |
Source: | ||
| 2/25/2024 | Pending sale | $349,900$194/sqft |
Source: | ||
| 2/23/2024 | Listed for sale | $349,900$194/sqft |
Source: | ||
Public tax history
Public tax history
| Year | Property taxes | Tax assessment |
|---|---|---|
| 2024 | $1,473 +6% | $97,841 +3% |
| 2023 | $1,390 +1.9% | $94,991 +3% |
| 2022 | $1,365 +1.2% | $92,224 +3% |
Find assessor info on the county website
BuyAbility℠ payment
Est. payment
$2,419/mo
Principal & interest
$1812
Property taxes
$475
Home insurance
$132
Climate risks
Neighborhood: 34609
Nearby schools
GreatSchools rating
- 4/10John D. Floyd Elementary SchoolGrades: PK-5Distance: 1.6 mi
- 5/10Powell Middle SchoolGrades: 6-8Distance: 3 mi
- 2/10Central High SchoolGrades: 9-12Distance: 7.6 mi
- Loading
- Loading
