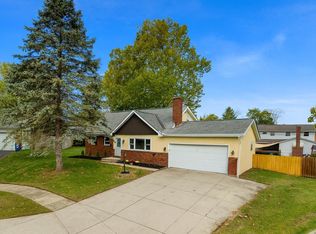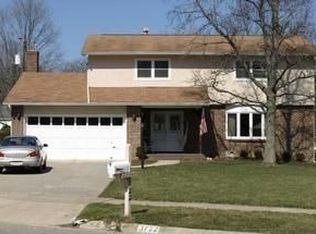Located at the back of its subdivision, this home lives LARGE. The LARGE family room has a Cathedral Ceiling & a Dramatic Floor to Ceiling wood burning fireplace. The LARGE kitchen has both a dinette area & a LARGE breakfast bar for less formal meals. There's a LARGE covered patio & LARGE shed in the fully fenced LARGE backyard. In addition, the owners' have had so many improvements made over the years: Furnace & A/C replaced (2016), Replacement Windows, New Roof (2014), Replaced Vinyl Siding on the front of the home (2015), Entire Exterior of the home & Shed painted (2017), All the Duct Work Cleaned and Insulated (2017), Updated bathroom (2018), Crawl Space Encapsulation System installed (2017), New Concrete front Patio and Sidewalk (2017). See pics..
This property is off market, which means it's not currently listed for sale or rent on Zillow. This may be different from what's available on other websites or public sources.

