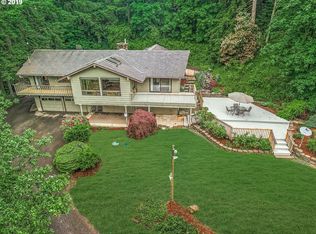Sold
$730,000
13977 SE Wiese Rd, Damascus, OR 97089
3beds
2,444sqft
Residential, Single Family Residence
Built in 1971
1 Acres Lot
$711,300 Zestimate®
$299/sqft
$3,092 Estimated rent
Home value
$711,300
$669,000 - $754,000
$3,092/mo
Zestimate® history
Loading...
Owner options
Explore your selling options
What's special
Welcome to a beautifully renovated gem in the heart of Damascus, Oregon. Nestled on a sprawling one-acre lot, this 3 bedroom, 2.5 bath gem offers a perfect blend of modern luxury and serene countryside living. Step inside to discover an open-concept layout with contemporary finishes throughout. The spacious living area features large windows that flood the space with natural light, highlighting the sleek floors, custom oak slat wall and elegant fixtures. The gourmet kitchen is a chef’s dream, boasting state-of-the-art stainless steel appliances with upgrades, quartz countertops, and a large island perfect for entertaining. The primary suite is a true retreat, complete with a en-suite bathroom featuring a custom-tiled walk in, glass-enclosed shower. Additional bedrooms are generously sized, offering ample space for family and guests or home office. The entry and stairs have been repurposed with refinished fir stairs and custom-welded modern railing. Downstairs you will find a generous sized family room with a fireplace, room for billiards or game table, and new slider out to a covered patio area. The laundry room has been updated with new cabinets and a half bath added with custom tile and a floating vanity. All plumbing and electrical fixtures are new, along with new mechanicals. A new 1000 gal septic has been installed. Outside, the expansive one-acre property provides endless possibilities. Whether you envision creating a lush garden, setting up a play area, pool, shop, or simply enjoying the open space, this yard offers the perfect canvas. The beautiful Douglas Firs have been professionally trimmed by a certified arborist. This home is ready to welcome you with its impeccable design and exceptional features.
Zillow last checked: 8 hours ago
Listing updated: June 20, 2025 at 08:10am
Listed by:
KayCee Mogel 503-381-5362,
John L. Scott Sandy
Bought with:
Marc Fox, 200508221
Keller Williams Realty Portland Premiere
Source: RMLS (OR),MLS#: 24263591
Facts & features
Interior
Bedrooms & bathrooms
- Bedrooms: 3
- Bathrooms: 3
- Full bathrooms: 2
- Partial bathrooms: 1
- Main level bathrooms: 2
Primary bedroom
- Features: Bathroom, Walkin Shower, Wallto Wall Carpet
- Level: Main
- Area: 150
- Dimensions: 15 x 10
Bedroom 2
- Features: Wallto Wall Carpet
- Level: Main
- Area: 60
- Dimensions: 10 x 6
Bedroom 3
- Features: Wallto Wall Carpet
- Level: Main
- Area: 110
- Dimensions: 11 x 10
Dining room
- Level: Main
- Area: 120
- Dimensions: 12 x 10
Family room
- Features: Fireplace
- Level: Lower
- Area: 378
- Dimensions: 18 x 21
Kitchen
- Features: Builtin Range, Microwave, Quartz
- Level: Main
- Area: 169
- Width: 13
Living room
- Features: Fireplace, Vinyl Floor
- Level: Main
- Area: 221
- Dimensions: 17 x 13
Heating
- Heat Pump, Fireplace(s)
Cooling
- Heat Pump
Appliances
- Included: Cooktop, Dishwasher, Disposal, Down Draft, Free-Standing Range, Microwave, Built-In Range, Electric Water Heater
- Laundry: Laundry Room
Features
- High Speed Internet, Quartz, Bathroom, Walkin Shower, Kitchen Island
- Flooring: Engineered Hardwood, Wall to Wall Carpet, Vinyl
- Windows: Vinyl Frames
- Basement: Daylight,Full
- Number of fireplaces: 2
- Fireplace features: Wood Burning
Interior area
- Total structure area: 2,444
- Total interior livable area: 2,444 sqft
Property
Parking
- Total spaces: 2
- Parking features: Driveway, Attached
- Attached garage spaces: 2
- Has uncovered spaces: Yes
Features
- Levels: Multi/Split
- Stories: 2
- Patio & porch: Patio
- Exterior features: Yard
- Has view: Yes
- View description: Territorial, Trees/Woods
Lot
- Size: 1 Acres
- Features: Gentle Sloping, Trees, Wooded, Acres 1 to 3
Details
- Parcel number: 00606534
- Zoning: RA-1
Construction
Type & style
- Home type: SingleFamily
- Architectural style: Mid Century Modern
- Property subtype: Residential, Single Family Residence
Materials
- Lap Siding
- Foundation: Concrete Perimeter
- Roof: Composition
Condition
- Updated/Remodeled
- New construction: No
- Year built: 1971
Utilities & green energy
- Sewer: Septic Tank
- Water: Public
Green energy
- Water conservation: Dual Flush Toilet
Community & neighborhood
Location
- Region: Damascus
- Subdivision: Damascus Heights
Other
Other facts
- Listing terms: Cash,Conventional,FHA,VA Loan
- Road surface type: Paved
Price history
| Date | Event | Price |
|---|---|---|
| 6/20/2025 | Sold | $730,000-2%$299/sqft |
Source: | ||
| 5/6/2025 | Pending sale | $745,000$305/sqft |
Source: | ||
| 4/28/2025 | Price change | $745,000-0.7%$305/sqft |
Source: | ||
| 4/11/2025 | Price change | $749,900-0.7%$307/sqft |
Source: | ||
| 4/4/2025 | Price change | $755,500-0.6%$309/sqft |
Source: | ||
Public tax history
| Year | Property taxes | Tax assessment |
|---|---|---|
| 2025 | $5,287 +16.5% | $392,372 +36.6% |
| 2024 | $4,538 +2.4% | $287,203 +3% |
| 2023 | $4,431 +6.4% | $278,838 +3% |
Find assessor info on the county website
Neighborhood: 97089
Nearby schools
GreatSchools rating
- 7/10Damascus Middle SchoolGrades: K-8Distance: 1.6 mi
- 6/10Sam Barlow High SchoolGrades: 9-12Distance: 6.5 mi
Schools provided by the listing agent
- Elementary: Dp Crk-Damascus
- Middle: Dp Crk-Damascus
- High: Sam Barlow
Source: RMLS (OR). This data may not be complete. We recommend contacting the local school district to confirm school assignments for this home.
Get a cash offer in 3 minutes
Find out how much your home could sell for in as little as 3 minutes with a no-obligation cash offer.
Estimated market value$711,300
Get a cash offer in 3 minutes
Find out how much your home could sell for in as little as 3 minutes with a no-obligation cash offer.
Estimated market value
$711,300
