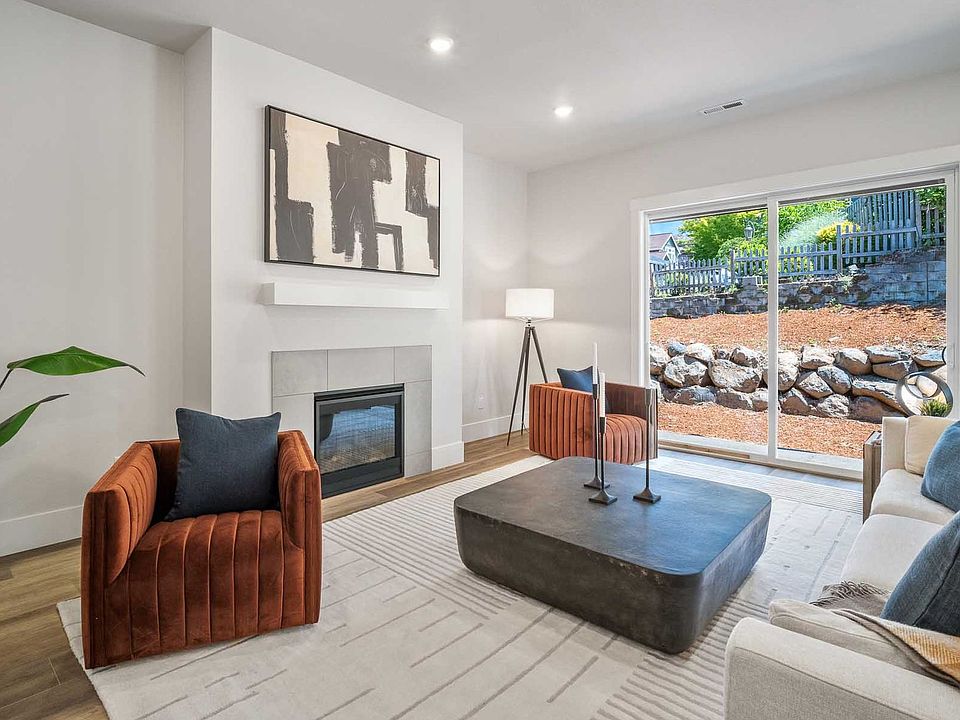This 4-bedroom, 3-bathroom home features a bedroom on the main floor with a full bath, a bonus room & laundry room upstairs, and 10ft ceilings. It includes GE Cafe appliances, built-in oven & microwave, a pantry, a covered back patio, and a large fenced private yard. The neighborhood offers pickleball courts, walking paths, and fenced dog parks. Future retail developments within a 2-block walk will include restaurants, coffee shops, bakery, gift shop etc. Make your interior finish selection and close June. HOA, Fees are Estimates. Builder Paperwork. School info should be verified by buyer.
Pending
Special offer
$824,990
13976 SW 165th Ave, Tigard, OR 97223
4beds
2,804sqft
Residential, Single Family Residence
Built in 2025
-- sqft lot
$819,000 Zestimate®
$294/sqft
$78/mo HOA
What's special
Large fenced private yardLaundry room upstairsBonus roomCovered back patioGe cafe appliances
- 47 days
- on Zillow |
- 74 |
- 3 |
Zillow last checked: 7 hours ago
Listing updated: May 31, 2025 at 11:15am
Listed by:
Shawn Meier 503-539-5746,
TNHC Oregon Realty LLC
Source: RMLS (OR),MLS#: 268700753
Travel times
Schedule tour
Select your preferred tour type — either in-person or real-time video tour — then discuss available options with the builder representative you're connected with.
Select a date
Facts & features
Interior
Bedrooms & bathrooms
- Bedrooms: 4
- Bathrooms: 4
- Full bathrooms: 3
- Partial bathrooms: 1
- Main level bathrooms: 2
Rooms
- Room types: Bonus Room, Bedroom 4, Bedroom 2, Bedroom 3, Dining Room, Family Room, Kitchen, Living Room, Primary Bedroom
Primary bedroom
- Features: Bathroom, Double Sinks, Soaking Tub, Walkin Closet, Walkin Shower
- Level: Upper
Bedroom 2
- Level: Upper
Bedroom 3
- Level: Upper
Bedroom 4
- Features: Bathroom, Shower
- Level: Main
Dining room
- Level: Main
Kitchen
- Features: Dishwasher, Disposal, Island, Microwave, Pantry, Builtin Oven, Laminate Flooring, Quartz
- Level: Main
Living room
- Features: Fireplace, Patio
- Level: Main
Heating
- Forced Air 90, Fireplace(s)
Cooling
- Air Conditioning Ready
Appliances
- Included: Built In Oven, Built-In Range, Cooktop, Dishwasher, Disposal, Gas Appliances, Microwave, Range Hood, Stainless Steel Appliance(s), Tankless Water Heater
- Laundry: Laundry Room
Features
- High Ceilings, Soaking Tub, Bathroom, Shower, Kitchen Island, Pantry, Quartz, Double Vanity, Walk-In Closet(s), Walkin Shower
- Flooring: Wall to Wall Carpet, Laminate
- Windows: Double Pane Windows
- Basement: Crawl Space
- Number of fireplaces: 1
- Fireplace features: Gas
Interior area
- Total structure area: 2,804
- Total interior livable area: 2,804 sqft
Video & virtual tour
Property
Parking
- Total spaces: 2
- Parking features: Driveway, Attached
- Attached garage spaces: 2
- Has uncovered spaces: Yes
Features
- Stories: 2
- Patio & porch: Covered Patio, Patio
- Exterior features: Yard
- Fencing: Fenced
- Has view: Yes
- View description: Territorial
- Waterfront features: Seasonal
Lot
- Features: Level, SqFt 5000 to 6999
Details
- Parcel number: New Construction
Construction
Type & style
- Home type: SingleFamily
- Architectural style: Tudor
- Property subtype: Residential, Single Family Residence
Materials
- Cement Siding, Stone
- Foundation: Stem Wall
- Roof: Composition
Condition
- New Construction
- New construction: Yes
- Year built: 2025
Details
- Builder name: New Home Co.
- Warranty included: Yes
Utilities & green energy
- Gas: Gas
- Sewer: Public Sewer
- Water: Public
- Utilities for property: Cable Connected
Community & HOA
Community
- Subdivision: AXIOM By New Home Co.
HOA
- Has HOA: Yes
- Amenities included: Commons, Front Yard Landscaping, Management
- HOA fee: $78 monthly
Location
- Region: Tigard
Financial & listing details
- Price per square foot: $294/sqft
- Annual tax amount: $9,000
- Date on market: 5/8/2025
- Listing terms: Cash,Conventional,FHA,VA Loan
- Road surface type: Concrete, Paved
About the community
PlaygroundParkViews
Discover a New Taste of Main Street Living at Axiom by New Home Co. A new community and town center within the established masterplan of River Terrace in Tigard. Attached townhomes, single-family detached homes and spacious residences on oversized lots offer a wide range of offerings to fit nearly every buyer's needs. And with additional mixed-use apartments available for lease as well as the coming soon Main Street retail, Axiom provides its residents a whole world in one place. Move-up buyers, growing families, and empty nesters will appreciate increased connectivity and comfort surrounded by natural beauty on the Cooper Mountain hillside. A modern address filled with more walkability and wonder. Located within the masterplan of River Terrace 25,000 Sq. Ft. of Retail and Recreation
Your Dream Home Awaits at New Home Co.
Ready to move into a new home? Discover available homes by New Home Co. Explore our range of products and find the perfect home that suits your lifestyle and preferences.Source: The New Home Company

