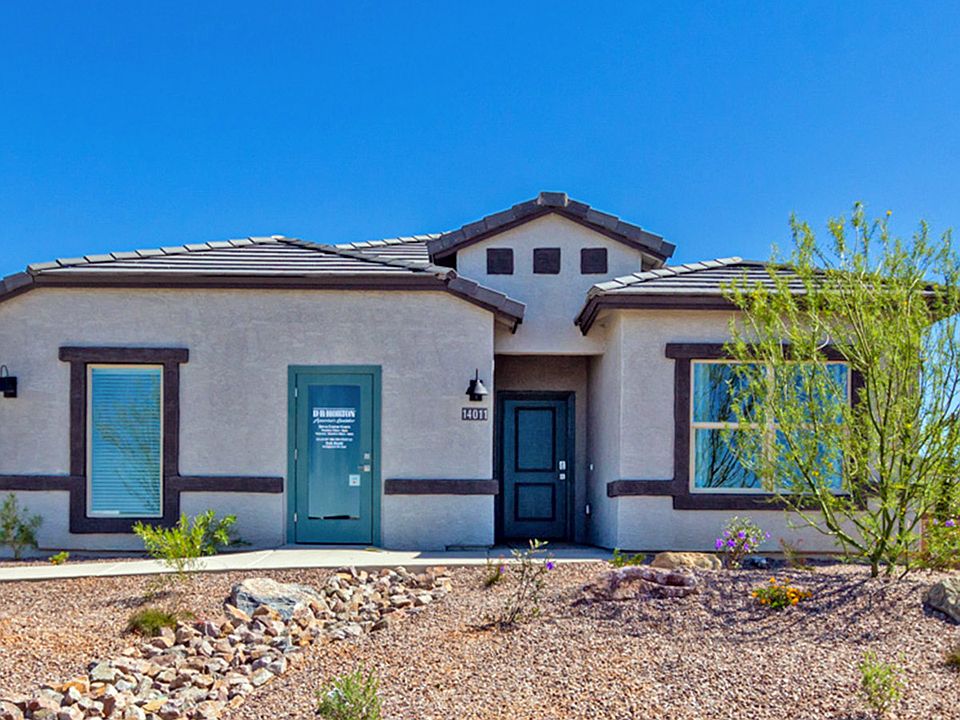Brand-new construction and brand-new floorplan within Rocking K, a master-planned community. This single-story home boasts an open concept layout that caters to comfort and style.This home is 1815 square feet of living space. The living area is accentuated by 9 feet high ceilings. Quartz countertops in kitchen and bathroom, white cabinets, and stainless steel appliances including a microwave, dishwasher and gas range. The primary suite has a large closet for ample storage and an en-suite bathroom with a double vanity. Energy efficiency is at the forefront of this home's design, boasting dual pane low-emissivity windows and ceiling fan prewires to ensure comfort year-round. A 2-car garage provides convenient parking and additional storage space. Quick Move IN
Pending
$424,225
13976 E Crotalus Way, Vail, AZ 85641
4beds
1,815sqft
Single Family Residence
Built in 2024
4,791 sqft lot
$422,500 Zestimate®
$234/sqft
$81/mo HOA
What's special
Open concept layoutWhite cabinetsQuartz countertopsStainless steel appliances
- 209 days
- on Zillow |
- 32 |
- 0 |
Zillow last checked: 7 hours ago
Listing updated: April 15, 2025 at 07:47am
Listed by:
Michele Durco Ahern 520-214-0226,
DRH Properties Inc.,
Erica Chittenden 520-396-9435
Source: MLS of Southern Arizona,MLS#: 22428520
Travel times
Schedule tour
Select your preferred tour type — either in-person or real-time video tour — then discuss available options with the builder representative you're connected with.
Select a date
Facts & features
Interior
Bedrooms & bathrooms
- Bedrooms: 4
- Bathrooms: 2
- Full bathrooms: 2
Rooms
- Room types: None
Primary bathroom
- Features: Double Vanity, Exhaust Fan, Shower Only
Dining room
- Features: Breakfast Bar, Dining Area
Kitchen
- Description: Pantry: Walk-In,Countertops: Quartz
- Features: Gas Hookup Available
Heating
- Forced Air, Natural Gas
Cooling
- Ceiling Fans Pre-Wired
Appliances
- Included: Dishwasher, Exhaust Fan, Garbage Disposal, Gas Oven, Gas Range, Water Heater: Tankless Water Htr, Appliance Color: Stainless
- Laundry: Laundry Room
Features
- Energy Star Qualified, High Ceilings 9+, Split Bedroom Plan, Walk In Closet(s), High Speed Internet, Smart Panel, Smart Thermostat, Great Room
- Flooring: Carpet, Ceramic Tile
- Windows: Dual Pane Windows, ENERGY STAR Qualified Windows, Low Emissivity Windows, Window Covering: None
- Has basement: No
- Has fireplace: No
- Fireplace features: None
Interior area
- Total structure area: 1,815
- Total interior livable area: 1,815 sqft
Property
Parking
- Total spaces: 2
- Parking features: No RV Parking, Attached, Concrete
- Attached garage spaces: 2
- Has uncovered spaces: Yes
- Details: RV Parking: None
Accessibility
- Accessibility features: None
Features
- Levels: One
- Stories: 1
- Patio & porch: Covered, Patio
- Pool features: None
- Spa features: None
- Fencing: Block
- Has view: Yes
- View description: Neighborhood
Lot
- Size: 4,791 sqft
- Dimensions: 45 x 110
- Features: Subdivided, Landscape - Front: Low Care, Sprinkler/Drip, Landscape - Rear: None
Details
- Parcel number: 205960290
- Zoning: CR3
- Special conditions: Public Report
Construction
Type & style
- Home type: SingleFamily
- Architectural style: Contemporary,Ranch
- Property subtype: Single Family Residence
Materials
- Frame - Stucco, Stucco Finish
- Roof: Tile
Condition
- New Construction
- New construction: Yes
- Year built: 2024
Details
- Builder name: D.r. Horton, Inc
Utilities & green energy
- Electric: Tep
- Gas: Natural
- Water: Water Company
- Utilities for property: Sewer Connected
Community & HOA
Community
- Features: Basketball Court, Jogging/Bike Path, Sidewalks
- Security: Carbon Monoxide Detectors, Smoke Detector(s)
- Subdivision: The Oasis at Rocking K
HOA
- Has HOA: Yes
- Services included: Maintenance Grounds
- HOA fee: $81 monthly
- HOA name: Rocking K South
Location
- Region: Vail
Financial & listing details
- Price per square foot: $234/sqft
- Annual tax amount: $689
- Date on market: 11/19/2024
- Listing terms: Cash,Conventional,FHA,VA
- Ownership: Fee (Simple)
- Ownership type: Builder
- Road surface type: Paved
About the community
Welcome to The Oasis at Rocking K, a premier D.R. Horton new home community nestled in the picturesque landscapes of Vail, Arizona, where new homes blend seamlessly with the breathtaking surroundings of the Rincon Mountains. Experience the perfect balance of tranquility and modern convenience in this master-planned neighborhood, designed to offer a lifestyle that caters to families, nature enthusiasts, and anyone seeking a peaceful yet connected community.
The Oasis at Rocking K features five beautifully designed one-story floor plans ranging from 1,400 to 2,600 square feet, each crafted with the high-quality features and finishes D.R. Horton is known for. Homes in Rocking K feature a Spanish lace stucco exterior, tile roofs, and meticulously landscaped front yards with auto drip irrigation. Inside, you'll find luxurious quartz countertops in the kitchens and bathrooms, 42" shaker-style cabinets with modern cabinet pulls, and wood-look tile flooring throughout the main living areas. Homes also include covered front porches and back patios, perfect for enjoying Arizona's stunning sunsets and clear night skies.
Each home in The Oasis at Rocking K is equipped with D.R. Horton's Home is Connected® Smart Home package, which includes a smart thermostat, video doorbell, keyless entry, Wi-Fi-enabled garage door opener, and Deako light switches. Additionally, these homes meet the stringent DOE Zero Energy Ready Home standards, making them not only comfortable and modern but also exceptionally energy-efficient. With features like spray foam insulation, tankless water heaters and LED lighting, these homes are designed to reduce your environmental footprint and provide long-term savings on energy costs.
Living at Rocking K means being part of a vibrant, family-oriented community with a strong sense of connection among residents. The Oasis at Rocking K offers a variety of amenities, including ramadas, picnic tables, and grassy areas perfect for gatherings. Residents also have
Source: DR Horton

