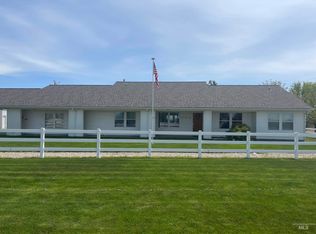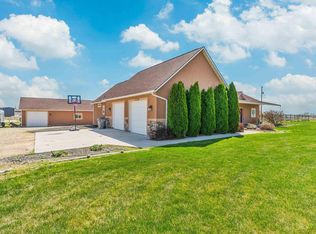Sold
Price Unknown
13972 Trapper Ln, Caldwell, ID 83607
6beds
4baths
5,207sqft
Single Family Residence
Built in 2007
3.5 Acres Lot
$1,343,300 Zestimate®
$--/sqft
$3,969 Estimated rent
Home value
$1,343,300
$1.25M - $1.45M
$3,969/mo
Zestimate® history
Loading...
Owner options
Explore your selling options
What's special
Extraordinary dream home situated on a pristine 3.5 acre lot w/ sweeping views in every direction. Prestigious grounds that includes a 24x40 shop w/ 50 Amp, expansive driveway, an abundance of room for your toys + room to build your own private swimming pool! Entertainer's floor plan- over 5200 sf, 6 spacious bedrooms + main level jr. suite, main level office w/ 12' ceilings, formal dining room, rec room, loft area + bonus room that is great for entertaining guests. Grand entry welcomes you into this beautiful home that features custom columns, archways, soaring ceilings, 2 fireplaces & picturesque windows. Kitchen includes granite counters, island + dual sinks. Man level owner's suite boasts private outdoor access, crown molding, separate vanities, soaker tub, tile shower w/ 5 shower heads & large walk-in closet. Escape upstairs to 3 beds, 1 full bath, bonus room & rec room. Excellent outdoor entertaining space- plenty of room to entertain, yard games, etc. Oversized 3 car garage w/ extra storage space.
Zillow last checked: 8 hours ago
Listing updated: May 09, 2024 at 03:13pm
Listed by:
Matt Bauscher 208-747-2650,
Amherst Madison
Bought with:
John Crandlemire
Keller Williams Realty Boise
Source: IMLS,MLS#: 98903328
Facts & features
Interior
Bedrooms & bathrooms
- Bedrooms: 6
- Bathrooms: 4
- Main level bathrooms: 2
- Main level bedrooms: 3
Primary bedroom
- Level: Main
- Area: 324
- Dimensions: 18 x 18
Bedroom 2
- Level: Main
- Area: 182
- Dimensions: 14 x 13
Bedroom 3
- Level: Main
- Area: 182
- Dimensions: 14 x 13
Bedroom 4
- Level: Upper
- Area: 165
- Dimensions: 15 x 11
Bedroom 5
- Level: Upper
- Area: 143
- Dimensions: 13 x 11
Dining room
- Level: Main
- Area: 144
- Dimensions: 12 x 12
Kitchen
- Level: Main
- Area: 156
- Dimensions: 13 x 12
Living room
- Level: Main
- Area: 330
- Dimensions: 22 x 15
Office
- Level: Main
- Area: 132
- Dimensions: 12 x 11
Heating
- Electric, Forced Air, Heat Pump
Cooling
- Central Air
Appliances
- Included: Dishwasher, Disposal, Oven/Range Built-In
Features
- Bath-Master, Bed-Master Main Level, Guest Room, Split Bedroom, Den/Office, Formal Dining, Rec/Bonus, Double Vanity, Walk-In Closet(s), Breakfast Bar, Pantry, Kitchen Island, Granite Counters, Number of Baths Main Level: 2, Number of Baths Upper Level: 1, Bonus Room Size: 26x15, Bonus Room Level: Upper
- Flooring: Carpet, Engineered Vinyl Plank
- Has basement: No
- Number of fireplaces: 2
- Fireplace features: Two
Interior area
- Total structure area: 5,207
- Total interior livable area: 5,207 sqft
- Finished area above ground: 5,207
- Finished area below ground: 0
Property
Parking
- Total spaces: 7
- Parking features: RV/Boat, Attached, RV Access/Parking, Driveway
- Attached garage spaces: 7
- Has uncovered spaces: Yes
- Details: Garage: 48x40
Features
- Levels: Two
- Patio & porch: Covered Patio/Deck
- Has view: Yes
Lot
- Size: 3.50 Acres
- Dimensions: 402 x 379
- Features: 1 - 4.99 AC, Garden, Horses, Irrigation Available, Views, Chickens, Auto Sprinkler System, Drip Sprinkler System, Full Sprinkler System, Pressurized Irrigation Sprinkler System
Details
- Parcel number: R37811011A0
- Horses can be raised: Yes
Construction
Type & style
- Home type: SingleFamily
- Property subtype: Single Family Residence
Materials
- Frame, Stucco
- Roof: Architectural Style
Condition
- Year built: 2007
Utilities & green energy
- Sewer: Septic Tank
- Water: Well
- Utilities for property: Cable Connected
Community & neighborhood
Location
- Region: Caldwell
Other
Other facts
- Listing terms: Cash,Conventional
- Ownership: Fee Simple,Fractional Ownership: No
- Road surface type: Paved
Price history
Price history is unavailable.
Public tax history
| Year | Property taxes | Tax assessment |
|---|---|---|
| 2025 | -- | $1,320,000 +11.9% |
| 2024 | $4,555 -6.9% | $1,179,400 -0.9% |
| 2023 | $4,893 +6.5% | $1,190,500 +4.2% |
Find assessor info on the county website
Neighborhood: 83607
Nearby schools
GreatSchools rating
- 6/10Purple Sage Elementary SchoolGrades: PK-5Distance: 2.8 mi
- NAMiddleton Middle SchoolGrades: 6-8Distance: 5.9 mi
- 8/10Middleton High SchoolGrades: 9-12Distance: 4.7 mi
Schools provided by the listing agent
- Elementary: Purple Sage
- Middle: Middleton Jr
- High: Middleton
- District: Middleton School District #134
Source: IMLS. This data may not be complete. We recommend contacting the local school district to confirm school assignments for this home.

