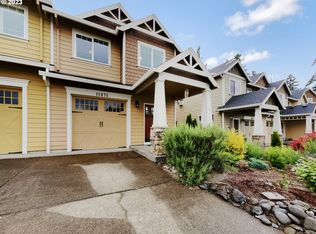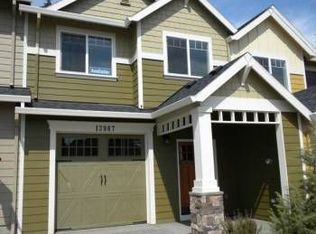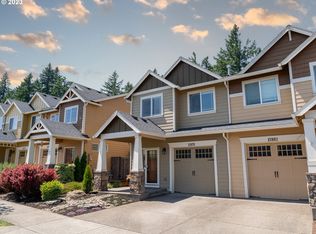Sold
$450,000
13971 Traveler Rd, Oregon City, OR 97045
3beds
1,760sqft
Residential, Townhouse
Built in 2009
1,742.4 Square Feet Lot
$428,900 Zestimate®
$256/sqft
$2,558 Estimated rent
Home value
$428,900
$407,000 - $450,000
$2,558/mo
Zestimate® history
Loading...
Owner options
Explore your selling options
What's special
Desirable Oregon City Townhome with Garage, Open Layout, Granite Counters, Stainless Steel Appliances, Private Backyard & Deck. Your ideal Oregon City retreat awaits! This townhome features a convenient one-car garage, seamlessly blending comfort and functionality. The open kitchen, dining, and living space create a warm and inviting atmosphere. Enjoy the luxury of granite countertops, stainless steel appliances, and an island, perfect for culinary adventures. Step outside to your private backyard oasis with a deck, offering a serene space to relax and entertain. Patio table, umbrella, and mounted upstairs TV included! Don't miss this opportunity to own a stylish and well-appointed townhome in this convenient Oregon City location.
Zillow last checked: 8 hours ago
Listing updated: June 15, 2023 at 04:07am
Listed by:
Drew Coleman 360-726-1186,
Opt,
Lauren Morin 360-726-1186,
Opt
Bought with:
Drew Coleman, 200109070
Opt
Source: RMLS (OR),MLS#: 23315748
Facts & features
Interior
Bedrooms & bathrooms
- Bedrooms: 3
- Bathrooms: 3
- Full bathrooms: 2
- Partial bathrooms: 1
Primary bedroom
- Features: Bathroom, Ceiling Fan, Double Sinks, Shower, Wallto Wall Carpet
- Level: Upper
- Area: 221
- Dimensions: 13 x 17
Bedroom 2
- Features: Ceiling Fan, Closet, Wallto Wall Carpet
- Level: Upper
- Area: 140
- Dimensions: 10 x 14
Bedroom 3
- Level: Upper
Dining room
- Level: Main
- Area: 98
- Dimensions: 7 x 14
Family room
- Level: Main
Kitchen
- Features: Island, Microwave, Pantry, Free Standing Refrigerator, Granite
- Level: Main
- Area: 154
- Width: 14
Living room
- Level: Main
- Area: 225
- Dimensions: 15 x 15
Office
- Features: Ceiling Fan, Hardwood Floors
- Level: Upper
- Area: 117
- Dimensions: 9 x 13
Heating
- Forced Air 90
Cooling
- Central Air
Appliances
- Included: Free-Standing Refrigerator, Microwave, Stainless Steel Appliance(s), Gas Water Heater
- Laundry: Laundry Room
Features
- Ceiling Fan(s), Closet, Kitchen Island, Pantry, Granite, Bathroom, Double Vanity, Shower, Tile
- Flooring: Hardwood, Wall to Wall Carpet, Tile
- Basement: Crawl Space
Interior area
- Total structure area: 1,760
- Total interior livable area: 1,760 sqft
Property
Parking
- Total spaces: 1
- Parking features: Driveway, On Street, Attached
- Attached garage spaces: 1
- Has uncovered spaces: Yes
Features
- Stories: 2
- Patio & porch: Deck
Lot
- Size: 1,742 sqft
- Features: Level, SqFt 0K to 2999
Details
- Parcel number: 05021328
- Zoning: RES
Construction
Type & style
- Home type: Townhouse
- Property subtype: Residential, Townhouse
- Attached to another structure: Yes
Materials
- Lap Siding, Stone
- Roof: Composition
Condition
- Resale
- New construction: No
- Year built: 2009
Utilities & green energy
- Gas: Gas
- Sewer: Public Sewer
- Water: Public
Community & neighborhood
Location
- Region: Oregon City
- Subdivision: Caufield Place
HOA & financial
HOA
- Has HOA: Yes
- HOA fee: $67 monthly
- Amenities included: Commons, Management
Other
Other facts
- Listing terms: Cash,Conventional,FHA
- Road surface type: Paved
Price history
| Date | Event | Price |
|---|---|---|
| 6/15/2023 | Sold | $450,000+3.4%$256/sqft |
Source: | ||
| 5/18/2023 | Pending sale | $435,000$247/sqft |
Source: | ||
| 5/17/2023 | Listed for sale | $435,000+102.3%$247/sqft |
Source: | ||
| 1/5/2015 | Sold | $215,000-2.2%$122/sqft |
Source: | ||
| 11/22/2014 | Pending sale | $219,900$125/sqft |
Source: Coldwell Banker Barbara Sue Seal Properties #14122964 Report a problem | ||
Public tax history
| Year | Property taxes | Tax assessment |
|---|---|---|
| 2025 | $4,803 +10.2% | $239,718 +3% |
| 2024 | $4,356 +2.5% | $232,736 +3% |
| 2023 | $4,250 +6% | $225,958 +3% |
Find assessor info on the county website
Neighborhood: Gaffney Lane
Nearby schools
GreatSchools rating
- 3/10Beavercreek Elementary SchoolGrades: K-5Distance: 3.6 mi
- 4/10Ogden Middle SchoolGrades: 6-8Distance: 2.7 mi
- 8/10Oregon City High SchoolGrades: 9-12Distance: 0.9 mi
Schools provided by the listing agent
- Elementary: Beavercreek
- Middle: Tumwata
- High: Oregon City
Source: RMLS (OR). This data may not be complete. We recommend contacting the local school district to confirm school assignments for this home.
Get a cash offer in 3 minutes
Find out how much your home could sell for in as little as 3 minutes with a no-obligation cash offer.
Estimated market value$428,900
Get a cash offer in 3 minutes
Find out how much your home could sell for in as little as 3 minutes with a no-obligation cash offer.
Estimated market value
$428,900



