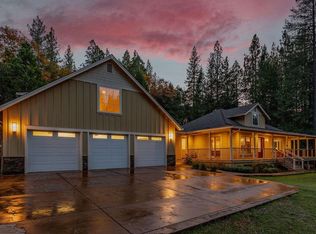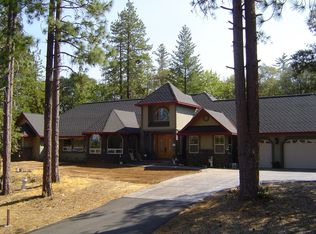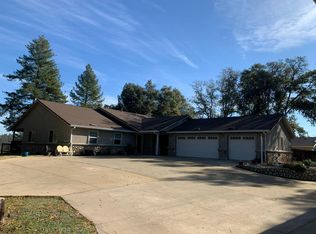Closed
$915,000
13971 Logans Aly, Pine Grove, CA 95665
3beds
3,115sqft
Single Family Residence
Built in 2005
2 Acres Lot
$846,400 Zestimate®
$294/sqft
$3,555 Estimated rent
Home value
$846,400
$804,000 - $889,000
$3,555/mo
Zestimate® history
Loading...
Owner options
Explore your selling options
What's special
Sprawling 3115 sq ft Craftman home situated on a picturesque 2-acre lot of beautifully manicured gardens, fruit trees & perimeter fencing. As you enter, you are greeted with an open concept floor plan that creates seamless flow between living areas. The spacious great room features built-in cabinets, fireplace & picture windows, which give the space a cozy & inviting feel. The kitchen is a chef's dream complete with high-end appliances, center island, built-in refrigerator, showpiece cooktop & additional wine bar/pantry. An office & formal dining area are adorned with traditional Craftsman columns & mouldings. The primary bedroom is a peaceful retreat where you can step onto the deck for further ambiance. The primary bathroom is equally impressive, featuring a jetted soaking tub, walk-in shower, beautiful tile work & walk-in closet. Two nicely appointed guest suites & full bath offer scenic views & relaxing atmosphere. Over 1,000 sq ft of covered porches and decks ideal for entertainment. An incredible 5-car garage, cement board siding, 9 ft ceilings, plantation shutters, whole house generator & vacuum, & high end fixtures throughout are just a few of the amenities. From the use of high-end materials to skilled craftsmanship, the home is a testament to value of quality.
Zillow last checked: 8 hours ago
Listing updated: December 05, 2023 at 07:16pm
Listed by:
Tiffany Kraft DRE #01898194 209-418-5638,
Gateway Sotheby's Int. Realty
Bought with:
Tiffany Kraft, DRE #01898194
Gateway Sotheby's Int. Realty
Source: MetroList Services of CA,MLS#: 223070857Originating MLS: MetroList Services, Inc.
Facts & features
Interior
Bedrooms & bathrooms
- Bedrooms: 3
- Bathrooms: 3
- Full bathrooms: 2
- Partial bathrooms: 1
Primary bedroom
- Features: Walk-In Closet, Outside Access, Sitting Area
Primary bathroom
- Features: Shower Stall(s), Double Vanity, Sitting Area, Jetted Tub, Walk-In Closet(s), Window
Dining room
- Features: Breakfast Nook, Formal Room, Bar, Formal Area
Kitchen
- Features: Butlers Pantry, Pantry Closet, Stone Counters, Island w/Sink
Heating
- Propane, Central
Cooling
- Central Air
Appliances
- Included: Free-Standing Refrigerator, Gas Cooktop, Built-In Refrigerator, Range Hood, Trash Compactor, Dishwasher, Disposal, Microwave, Double Oven, Plumbed For Ice Maker, Self Cleaning Oven
- Laundry: Cabinets, Inside Room
Features
- Central Vacuum
- Flooring: Carpet, Tile, Wood
- Number of fireplaces: 1
- Fireplace features: Circulating, Gas Log
Interior area
- Total interior livable area: 3,115 sqft
Property
Parking
- Total spaces: 3
- Parking features: Attached, Garage Faces Front
- Attached garage spaces: 3
- Has uncovered spaces: Yes
Features
- Stories: 1
- Exterior features: Balcony
- Has spa: Yes
- Spa features: Bath
- Fencing: Back Yard
Lot
- Size: 2 Acres
- Features: Sprinklers In Front, Sprinklers In Rear, Irregular Lot, Landscape Back, See Remarks, Other
Details
- Additional structures: Greenhouse
- Parcel number: 030080124000
- Zoning description: R
- Special conditions: Trust
- Other equipment: Audio/Video Prewired
Construction
Type & style
- Home type: SingleFamily
- Architectural style: Craftsman
- Property subtype: Single Family Residence
Materials
- Cement Siding, Shingle Siding, Stone, Wood
- Foundation: Raised
- Roof: Composition
Condition
- Year built: 2005
Utilities & green energy
- Sewer: Septic Connected, Septic System
- Water: Meter on Site, Public
- Utilities for property: Cable Connected, Propane Tank Leased
Community & neighborhood
Location
- Region: Pine Grove
Other
Other facts
- Road surface type: Paved
Price history
| Date | Event | Price |
|---|---|---|
| 12/4/2023 | Sold | $915,000-5.6%$294/sqft |
Source: MetroList Services of CA #223070857 | ||
| 11/22/2023 | Pending sale | $969,000$311/sqft |
Source: MetroList Services of CA #223070857 | ||
| 11/2/2023 | Contingent | $969,000$311/sqft |
Source: MetroList Services of CA #223070857 | ||
| 10/27/2023 | Listed for sale | $969,000$311/sqft |
Source: MetroList Services of CA #223070857 | ||
| 9/26/2023 | Pending sale | $969,000$311/sqft |
Source: MetroList Services of CA #223070857 | ||
Public tax history
| Year | Property taxes | Tax assessment |
|---|---|---|
| 2025 | $3,737 +1.8% | $350,146 +2% |
| 2024 | $3,673 -55.1% | $343,282 -56.9% |
| 2023 | $8,186 +2.4% | $796,517 +4% |
Find assessor info on the county website
Neighborhood: 95665
Nearby schools
GreatSchools rating
- 6/10Sutter Creek Elementary SchoolGrades: K-6Distance: 7.3 mi
- 3/10Ione Junior High SchoolGrades: 6-8Distance: 6.9 mi
- 9/10Amador High SchoolGrades: 9-12Distance: 7.3 mi

Get pre-qualified for a loan
At Zillow Home Loans, we can pre-qualify you in as little as 5 minutes with no impact to your credit score.An equal housing lender. NMLS #10287.


