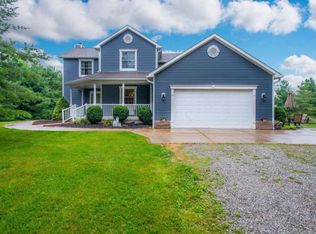Sold for $1,250,000
$1,250,000
13970 Chambers Rd, Sunbury, OH 43074
5beds
5,716sqft
Single Family Residence
Built in 2015
5.01 Acres Lot
$1,267,700 Zestimate®
$219/sqft
$6,197 Estimated rent
Home value
$1,267,700
$1.15M - $1.39M
$6,197/mo
Zestimate® history
Loading...
Owner options
Explore your selling options
What's special
Welcome to your dream retreat—an exceptional 5-bedroom, 4 full and 2 half-bathroom custom-built ranch nestled on 5.01 scenic acres. This home combines high-performance construction, luxurious finishes, and serene outdoor living in one package. Crafted for energy efficiency, the home features a closed-loop geothermal system, LED lighting throughout, and is 95%+ electric. Built to last, the basement is constructed with Insulated Concrete Forms and the first floor with Structural Insulated Panels—delivering outstanding insulation and structural integrity. High-speed fiber internet keeps you seamlessly connected and is ideal for remote work or streaming. The home offers over 2,900 sq ft on the main level, with an additional nearly 2,800 sq ft of finished space in the basement, creating ample room for living, entertaining, and hosting guests. Inside, the open-concept layout features vaulted ceilings, a cozy stone fireplace, built-in wine bar, and wood floors throughout the main living areas. The kitchen is a chef's dream, featuring granite countertops, center island, stone wraparound bar with seating, wall oven, gas cooktop, and dual sinks. The main floor includes 3 bedrooms, including two spacious primary suites, ideal for multi-generational living, as well as 3.5 bathrooms. The main primary suite features a walk-in shower, custom dual vanities, tile floors, and a walk-in closet, while the second suite offers its own private bathroom and walk-in closet. The mudroom boasts custom cubbies, a dog washing station, and a large laundry room adding everyday ease and organization. The lower level adds 2 bedrooms, 1.5 bathrooms, a family room, workout area, ample storage, and a potential kitchen. Outside, enjoy beautiful landscaping, a partially wooded lot, a creek, and a pond with a fountain and dock. A built-in outdoor grill and swing area offers the perfect setup for backyard entertaining. Car enthusiasts and hobbyists will appreciate the two 3-car garages, and so much more!
Zillow last checked: 8 hours ago
Listing updated: May 26, 2025 at 10:30am
Listed by:
Krista L Mathers 614-949-1657,
NextHome Experience
Bought with:
Joseph A Janszen, 272613
Keller Williams Greater Cols
Source: Columbus and Central Ohio Regional MLS ,MLS#: 225011679
Facts & features
Interior
Bedrooms & bathrooms
- Bedrooms: 5
- Bathrooms: 6
- Full bathrooms: 4
- 1/2 bathrooms: 2
- Main level bedrooms: 3
Heating
- Geothermal
Cooling
- Central Air
Features
- Flooring: Wood, Carpet, Ceramic/Porcelain
- Windows: Insulated Windows
- Basement: Full
- Number of fireplaces: 1
- Fireplace features: One
- Common walls with other units/homes: No Common Walls
Interior area
- Total structure area: 2,916
- Total interior livable area: 5,716 sqft
Property
Parking
- Total spaces: 6
- Parking features: Garage Door Opener, Attached, Detached, Side Load
- Attached garage spaces: 6
Features
- Levels: One
- Patio & porch: Patio
- Fencing: Invisible
- Waterfront features: Stream
Lot
- Size: 5.01 Acres
- Features: Wooded
Details
- Parcel number: 51620001161001
Construction
Type & style
- Home type: SingleFamily
- Architectural style: Ranch
- Property subtype: Single Family Residence
Condition
- New construction: No
- Year built: 2015
Utilities & green energy
- Sewer: Private Sewer
- Water: Public
Community & neighborhood
Location
- Region: Sunbury
Other
Other facts
- Listing terms: Other,Conventional
Price history
| Date | Event | Price |
|---|---|---|
| 5/23/2025 | Sold | $1,250,000+13.7%$219/sqft |
Source: | ||
| 5/9/2025 | Pending sale | $1,099,000$192/sqft |
Source: | ||
| 4/21/2025 | Contingent | $1,099,000$192/sqft |
Source: | ||
| 4/19/2025 | Listed for sale | $1,099,000$192/sqft |
Source: | ||
Public tax history
| Year | Property taxes | Tax assessment |
|---|---|---|
| 2024 | $9,261 +0% | $276,470 |
| 2023 | $9,261 +44% | $276,470 +55.7% |
| 2022 | $6,431 +5.5% | $177,560 |
Find assessor info on the county website
Neighborhood: 43074
Nearby schools
GreatSchools rating
- 4/10Highland Elementary SchoolGrades: PK-5Distance: 6.5 mi
- 7/10Highland Middle SchoolGrades: 6-8Distance: 6.6 mi
- 6/10Highland High SchoolGrades: 9-12Distance: 6.7 mi
Get a cash offer in 3 minutes
Find out how much your home could sell for in as little as 3 minutes with a no-obligation cash offer.
Estimated market value
$1,267,700
