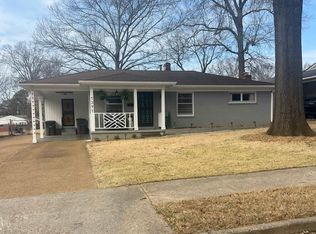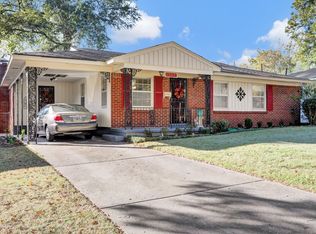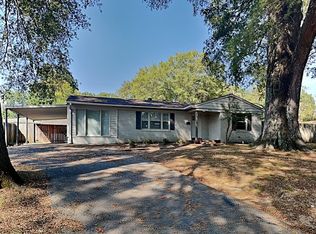Sold for $270,000
$270,000
1397 Woodston Rd, Memphis, TN 38117
4beds
1,718sqft
Single Family Residence
Built in 1955
8,276.4 Square Feet Lot
$265,400 Zestimate®
$157/sqft
$1,684 Estimated rent
Home value
$265,400
$249,000 - $281,000
$1,684/mo
Zestimate® history
Loading...
Owner options
Explore your selling options
What's special
Great space and well maintained home in Colonial Acres. Hardwood floors, large separate Den, updated hall bathroom, Brand new quartz countertops in kitchen with white painted cabinets and new fridge. Freshly painted in neutral tones. Double drive and gate that leads to detached garage in backyard. Big primary bedroom with walk in closet and spacious primary bathroom that you don’t always get in Colonial Acres!
Zillow last checked: 8 hours ago
Listing updated: July 18, 2025 at 01:38pm
Listed by:
Melissa Wilbanks,
Crye-Leike, Inc., REALTORS
Bought with:
Olena Petrova
Petrova Realty, LLC
Source: MAAR,MLS#: 10194861
Facts & features
Interior
Bedrooms & bathrooms
- Bedrooms: 4
- Bathrooms: 2
- Full bathrooms: 2
Primary bedroom
- Area: 208
- Dimensions: 13 x 16
Bedroom 2
- Area: 130
- Dimensions: 10 x 13
Bedroom 3
- Area: 99
- Dimensions: 9 x 11
Bedroom 4
- Area: 99
- Dimensions: 9 x 11
Dining room
- Features: Separate Dining Room
- Area: 80
- Dimensions: 8 x 10
Kitchen
- Features: Updated/Renovated Kitchen, Pantry, W/D Connection in Kitchen
- Area: 120
- Dimensions: 8 x 15
Living room
- Features: Separate Living Room, Separate Den
- Area: 154
- Dimensions: 11 x 14
Den
- Area: 315
- Dimensions: 15 x 21
Heating
- Central
Cooling
- Central Air
Appliances
- Included: Range/Oven, Dishwasher, Refrigerator
Features
- All Bedrooms Down, Split Bedroom Plan
- Flooring: Part Hardwood, Part Carpet
- Has fireplace: No
Interior area
- Total interior livable area: 1,718 sqft
Property
Parking
- Total spaces: 2
- Parking features: Driveway/Pad, Garage Faces Front
- Has garage: Yes
- Covered spaces: 2
- Has uncovered spaces: Yes
Features
- Stories: 1
- Patio & porch: Patio
- Pool features: None
Lot
- Size: 8,276 sqft
- Dimensions: 62 x 140
- Features: Level
Details
- Parcel number: 067019 00017
Construction
Type & style
- Home type: SingleFamily
- Architectural style: Traditional
- Property subtype: Single Family Residence
Materials
- Brick Veneer, Wood/Composition
- Roof: Composition Shingles
Condition
- New construction: No
- Year built: 1955
Utilities & green energy
- Sewer: Public Sewer
- Water: Public
Community & neighborhood
Security
- Security features: Wrought Iron Security Drs
Location
- Region: Memphis
- Subdivision: Country Club Estates
Other
Other facts
- Price range: $270K - $270K
- Listing terms: Conventional,FHA,VA Loan
Price history
| Date | Event | Price |
|---|---|---|
| 6/17/2025 | Sold | $270,000-1.8%$157/sqft |
Source: | ||
| 5/31/2025 | Pending sale | $275,000$160/sqft |
Source: | ||
| 5/27/2025 | Listed for sale | $275,000$160/sqft |
Source: | ||
| 5/19/2025 | Pending sale | $275,000$160/sqft |
Source: | ||
| 4/23/2025 | Listed for sale | $275,000$160/sqft |
Source: | ||
Public tax history
| Year | Property taxes | Tax assessment |
|---|---|---|
| 2025 | $2,913 +9.7% | $55,275 +37.1% |
| 2024 | $2,656 +8.1% | $40,325 |
| 2023 | $2,456 | $40,325 |
Find assessor info on the county website
Neighborhood: East Memphis-Colonial-Yorkshire
Nearby schools
GreatSchools rating
- 4/10Sea Isle Elementary SchoolGrades: PK-5Distance: 0.3 mi
- 6/10Colonial Middle SchoolGrades: 6-8Distance: 0.4 mi
- 3/10Overton High SchoolGrades: 9-12Distance: 0.9 mi
Get pre-qualified for a loan
At Zillow Home Loans, we can pre-qualify you in as little as 5 minutes with no impact to your credit score.An equal housing lender. NMLS #10287.
Sell for more on Zillow
Get a Zillow Showcase℠ listing at no additional cost and you could sell for .
$265,400
2% more+$5,308
With Zillow Showcase(estimated)$270,708


