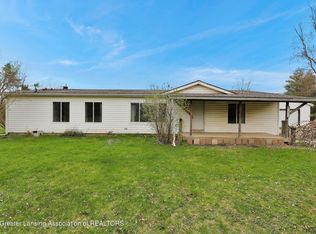Sold for $255,000
$255,000
1397 W County Line Rd, Saint Johns, MI 48879
3beds
1,808sqft
Single Family Residence
Built in 1985
7.03 Acres Lot
$300,200 Zestimate®
$141/sqft
$2,163 Estimated rent
Home value
$300,200
$279,000 - $321,000
$2,163/mo
Zestimate® history
Loading...
Owner options
Explore your selling options
What's special
Are you looking for the house that has everything? Look no more! Over 7 acres, pole barn, welcoming front porch, deck for the bbq, 2.5 baths, main floor laundry, easily to be finished basement, large living room with fireplace, beautiful steel roof, and even some room for improvement. Here you will find a two story, 3 bedroom, 2 1/2 bath house situated in the middle of 7 acres that include a beautiful front yard, and acreage behind the house for a variety of activities. Not only does this house include multiple barns, one of which is a large pole barn with concrete floor, the garage is humongous, and has room for multiple vehicles. Minutes from St. John's, and less than a mile from us27.
Zillow last checked: 8 hours ago
Listing updated: June 27, 2025 at 11:21am
Listed by:
Rooted Real Estate Of Greater Lansing 517-258-1345,
RE/MAX Real Estate Professionals,
Albert D. Manas 517-410-8627,
RE/MAX Real Estate Professionals
Bought with:
Christina Kay Tamburino, 6502433512
Impact Real Estate
Source: Greater Lansing AOR,MLS#: 269874
Facts & features
Interior
Bedrooms & bathrooms
- Bedrooms: 3
- Bathrooms: 3
- Full bathrooms: 2
- 1/2 bathrooms: 1
Primary bedroom
- Level: Second
- Area: 146.88 Square Feet
- Dimensions: 13.6 x 10.8
Bedroom 2
- Level: Second
- Area: 127.44 Square Feet
- Dimensions: 11.8 x 10.8
Bedroom 3
- Level: Second
- Area: 125.28 Square Feet
- Dimensions: 11.6 x 10.8
Bonus room
- Description: Partially Finished
- Level: Basement
- Area: 613.35 Square Feet
- Dimensions: 26.1 x 23.5
Dining room
- Level: First
- Area: 117.28 Square Feet
- Dimensions: 11.6 x 10.11
Family room
- Level: First
- Area: 188.94 Square Feet
- Dimensions: 14.1 x 13.4
Kitchen
- Level: First
- Area: 117.16 Square Feet
- Dimensions: 11.6 x 10.1
Living room
- Level: First
- Area: 327.5 Square Feet
- Dimensions: 25 x 13.1
Heating
- Forced Air, Propane
Cooling
- Central Air
Appliances
- Included: Disposal, Gas Oven, Range Hood, Washer, Refrigerator, Gas Range, Dryer
- Laundry: In Bathroom, Main Level
Features
- Breakfast Bar, Ceiling Fan(s), Walk-In Closet(s)
- Flooring: Carpet, Ceramic Tile, Wood
- Basement: Daylight,Full,Partially Finished
- Number of fireplaces: 1
- Fireplace features: Family Room, Wood Burning
Interior area
- Total structure area: 3,216
- Total interior livable area: 1,808 sqft
- Finished area above ground: 1,808
- Finished area below ground: 0
Property
Parking
- Total spaces: 4
- Parking features: Additional Parking, Attached, Off Street
- Attached garage spaces: 4
Features
- Levels: Two
- Stories: 2
- Patio & porch: Deck, Porch
- Fencing: Chain Link
Lot
- Size: 7.03 Acres
- Dimensions: 231 x 1324
- Features: Many Trees, Rectangular Lot, Wooded
Details
- Additional structures: Barn(s), Poultry Coop, Shed(s), Pole Barn
- Foundation area: 1408
- Parcel number: 291503200600
- Zoning description: Zoning
- Special conditions: Probate Listing
- Other equipment: Fuel Tank(s)
Construction
Type & style
- Home type: SingleFamily
- Architectural style: Traditional
- Property subtype: Single Family Residence
Materials
- Vinyl Siding
- Roof: Steel
Condition
- Year built: 1985
Utilities & green energy
- Sewer: Septic Tank
- Water: Well
- Utilities for property: Cable Available, Propane
Community & neighborhood
Location
- Region: Saint Johns
- Subdivision: None
Other
Other facts
- Listing terms: VA Loan,Cash,Conventional,FHA,FMHA - Rural Housing Loan,MSHDA
- Road surface type: Dirt
Price history
| Date | Event | Price |
|---|---|---|
| 2/28/2023 | Sold | $255,000+2%$141/sqft |
Source: | ||
| 2/2/2023 | Pending sale | $249,900$138/sqft |
Source: | ||
| 1/16/2023 | Contingent | $249,900$138/sqft |
Source: | ||
| 1/13/2023 | Price change | $249,900-7.4%$138/sqft |
Source: | ||
| 12/14/2022 | Price change | $269,900-2.9%$149/sqft |
Source: | ||
Public tax history
Tax history is unavailable.
Neighborhood: 48879
Nearby schools
GreatSchools rating
- 6/10Fulton Elementary SchoolGrades: PK-5Distance: 7.9 mi
- 6/10Fulton Middle SchoolGrades: 6-8Distance: 7.9 mi
- 6/10Fulton High SchoolGrades: 9-12Distance: 7.9 mi
Schools provided by the listing agent
- High: Fulton
Source: Greater Lansing AOR. This data may not be complete. We recommend contacting the local school district to confirm school assignments for this home.
Get pre-qualified for a loan
At Zillow Home Loans, we can pre-qualify you in as little as 5 minutes with no impact to your credit score.An equal housing lender. NMLS #10287.
Sell for more on Zillow
Get a Zillow Showcase℠ listing at no additional cost and you could sell for .
$300,200
2% more+$6,004
With Zillow Showcase(estimated)$306,204
