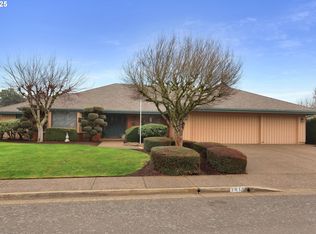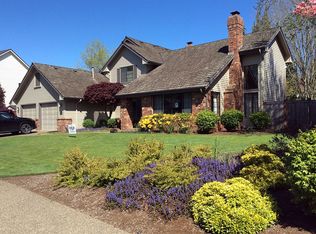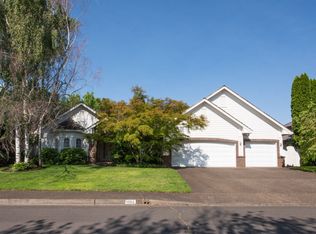Impeccable Traditional Home.Hardwood Floors,Anderson Doors,Windows.Den With French Doors.Bonus Room Over Garage With Skylights And Full Bath.Formal Dining With Built In Lighted China Hutches.Beautiful Landscaping,Gazebo,Garden,Trellis,Tool Shed.Work Bench And 2Metal Shelves Not Included. Automatic Awning Over Patio And Kitchen Window.
This property is off market, which means it's not currently listed for sale or rent on Zillow. This may be different from what's available on other websites or public sources.


