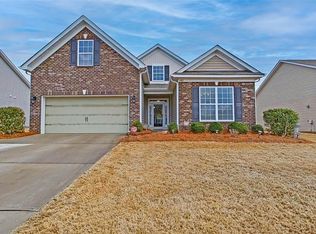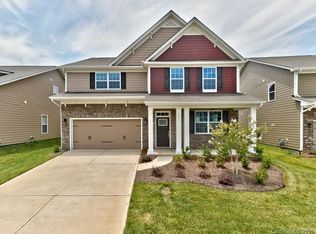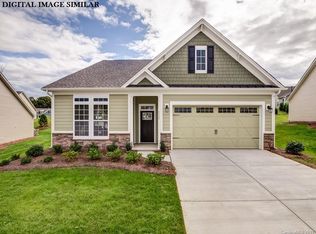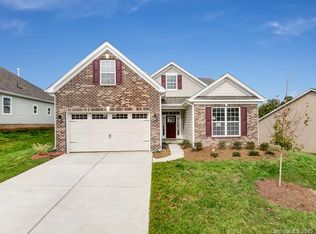Closed
$475,000
1397 Tupelo Rd, Clover, SC 29710
4beds
2,555sqft
Single Family Residence
Built in 2015
0.2 Acres Lot
$-- Zestimate®
$186/sqft
$2,563 Estimated rent
Home value
Not available
Estimated sales range
Not available
$2,563/mo
Zestimate® history
Loading...
Owner options
Explore your selling options
What's special
Welcome home! This beautifully maintained 4-bedroom, 3-full-bath home offers 1½ stories and a spacious, wide-open floor plan. The oversized owner's suite is on the main level, with a versatile bonus room, bedroom, and full bath upstairs—perfect for extra living space, play, or relaxation. The large kitchen features a huge island with ample seating, abundant storage, and an eat-in breakfast area! Step outside to your private backyard oasis with wooded views, a custom paver patio, and a covered patio for enjoying afternoon rain showers. Beautiful flower beds are filled with perennials for low-maintenance, year-round color.
Enjoy all Timberlake has to offer, including a neighborhood pool, walking trails, and a playground. You're just minutes from the upcoming Harris Teeter, the Clover YMCA, and Field Day Park with pickleball courts and more. Lake Wylie is only 2 miles away—perfect for weekend adventures!
See why this Lake Wylie area is the new frontier for peaceful-easy living!
Zillow last checked: 8 hours ago
Listing updated: September 19, 2025 at 11:40am
Listing Provided by:
Gloria Walsh gloriawalsh@cbcarolinas.com,
Coldwell Banker Realty
Bought with:
Brett Carraway
Northstar Real Estate, LLC
Source: Canopy MLS as distributed by MLS GRID,MLS#: 4267645
Facts & features
Interior
Bedrooms & bathrooms
- Bedrooms: 4
- Bathrooms: 3
- Full bathrooms: 3
- Main level bedrooms: 3
Primary bedroom
- Features: Ceiling Fan(s), En Suite Bathroom, Walk-In Closet(s)
- Level: Main
Bedroom s
- Level: Main
Bedroom s
- Level: Main
Bedroom s
- Level: Upper
Bathroom full
- Level: Main
Bathroom full
- Level: Main
Bathroom full
- Level: Upper
Bonus room
- Features: Attic Walk In
- Level: Upper
Breakfast
- Level: Main
Dining area
- Level: Main
Great room
- Features: Breakfast Bar, Ceiling Fan(s)
- Level: Main
Kitchen
- Features: Kitchen Island, Open Floorplan
- Level: Main
Laundry
- Level: Main
Heating
- Heat Pump
Cooling
- Central Air
Appliances
- Included: Dishwasher, Disposal, Electric Range
- Laundry: Electric Dryer Hookup, Laundry Room, Main Level, Washer Hookup
Features
- Doors: Sliding Doors
- Windows: Insulated Windows
- Has basement: No
- Attic: Walk-In
Interior area
- Total structure area: 2,555
- Total interior livable area: 2,555 sqft
- Finished area above ground: 2,555
- Finished area below ground: 0
Property
Parking
- Total spaces: 2
- Parking features: Driveway, Attached Garage, Garage on Main Level
- Attached garage spaces: 2
- Has uncovered spaces: Yes
Features
- Levels: One and One Half
- Stories: 1
- Patio & porch: Covered, Patio
- Pool features: Community
Lot
- Size: 0.20 Acres
- Features: Level
Details
- Parcel number: 4840101071
- Zoning: RC-1
- Special conditions: Standard
Construction
Type & style
- Home type: SingleFamily
- Architectural style: Transitional
- Property subtype: Single Family Residence
Materials
- Vinyl
- Foundation: Slab
- Roof: Composition
Condition
- New construction: No
- Year built: 2015
Utilities & green energy
- Sewer: County Sewer
- Water: County Water
- Utilities for property: Cable Connected, Electricity Connected
Community & neighborhood
Community
- Community features: Clubhouse, Playground, Walking Trails
Location
- Region: Clover
- Subdivision: Timberlake
HOA & financial
HOA
- Has HOA: Yes
- HOA fee: $195 quarterly
- Association name: Revelation MNGT
- Association phone: 704-553-8312
Other
Other facts
- Listing terms: Cash,Conventional,FHA,VA Loan
- Road surface type: Concrete, Paved
Price history
| Date | Event | Price |
|---|---|---|
| 9/19/2025 | Sold | $475,000-3%$186/sqft |
Source: | ||
| 7/16/2025 | Price change | $489,900-2%$192/sqft |
Source: | ||
| 6/5/2025 | Listed for sale | $499,900+98.3%$196/sqft |
Source: | ||
| 9/1/2015 | Sold | $252,060$99/sqft |
Source: Public Record Report a problem | ||
Public tax history
| Year | Property taxes | Tax assessment |
|---|---|---|
| 2025 | -- | $17,480 +15% |
| 2024 | $2,148 -2.3% | $15,200 +0.2% |
| 2023 | $2,199 +69.3% | $15,174 +39.5% |
Find assessor info on the county website
Neighborhood: 29710
Nearby schools
GreatSchools rating
- 6/10Bethel Elementary SchoolGrades: PK-5Distance: 1.1 mi
- 5/10Oakridge Middle SchoolGrades: 6-8Distance: 2.4 mi
- 9/10Clover High SchoolGrades: 9-12Distance: 4.3 mi
Schools provided by the listing agent
- Elementary: Bethal
- Middle: Oakridge
- High: Clover
Source: Canopy MLS as distributed by MLS GRID. This data may not be complete. We recommend contacting the local school district to confirm school assignments for this home.
Get pre-qualified for a loan
At Zillow Home Loans, we can pre-qualify you in as little as 5 minutes with no impact to your credit score.An equal housing lender. NMLS #10287.



