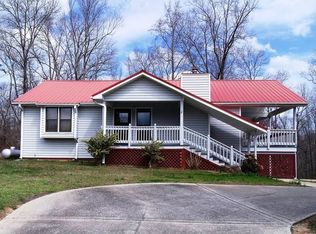Beautifully renovated 3 bed/2 bath/bonus room mobile home featuring a sunroom, stone fireplace, fenced-in back yard, deck, split bedroom floorplan and open-concept kitchen/dining/living. The owner's suite boasts an oversized walk-in closet, double vanity, soaking tub and separate shower. The recent updates include new roof, new HVAC, new gutters, new water heater, new stainless steel microwave/range/dishwasher, new Luxury Vinyl Plank in main, new carpet in the bedrooms, new fixtures, and fresh paint.
This property is off market, which means it's not currently listed for sale or rent on Zillow. This may be different from what's available on other websites or public sources.
