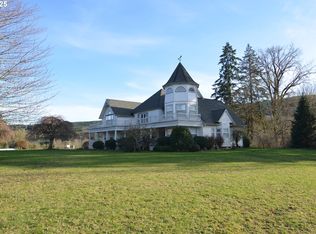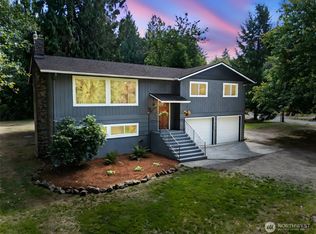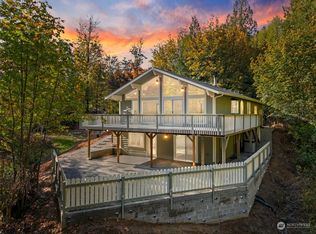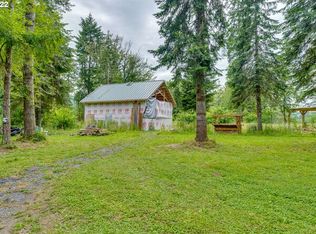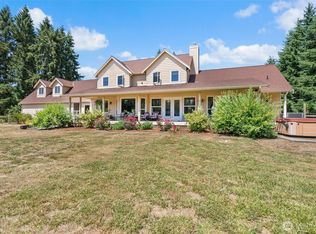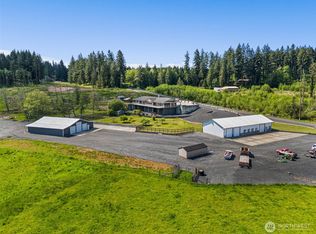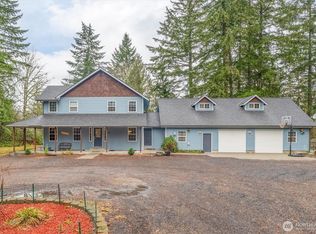Stunning Victorian Estate on 20.55 waterfront acres! Luxurious residence boasting 5187 SF, 4 bedrooms, 3 bathrooms, Great Room living w/9' coffered ceilings, frml living rm w/FR doors to large patio, frml dining rm, gourmet oak kitchen w/replica stove/oven-island w/eating bar, immense family rm w/wet bar-Fr doors to viewing decks-FP, spacious primary bdrm-jetted tub-walk-in closet, heat pump & 4 car garage. The manicured grounds feature a gated entry-2 rail fence-creek frontage-pond w/covered bridge, 2740 SF shop w/kitchen-half bath-720 SF awning-144 SF porch, a 2350 SF shop w/half bath-utility rm-12,000 lb car lift & 720 SF RV carport w/hook-ups! The 2 shops are on a separate .54 acre commercial parcel with a separate septic system.
Active
Listed by:
Dean P Gehrman,
John L Scott LVW
Price cut: $50K (10/15)
$1,449,900
1397 State Route 506, Vader, WA 98593
4beds
5,187sqft
Est.:
Single Family Residence
Built in 1992
20.55 Acres Lot
$-- Zestimate®
$280/sqft
$-- HOA
What's special
Gourmet oak kitchenCreek frontageWaterfront acresLuxurious residenceManicured groundsWet barViewing decks
- 263 days |
- 277 |
- 19 |
Zillow last checked: 8 hours ago
Listing updated: October 15, 2025 at 01:27pm
Listed by:
Dean P Gehrman,
John L Scott LVW
Source: NWMLS,MLS#: 2348400
Tour with a local agent
Facts & features
Interior
Bedrooms & bathrooms
- Bedrooms: 4
- Bathrooms: 5
- Full bathrooms: 2
- 1/2 bathrooms: 3
- Main level bathrooms: 2
- Main level bedrooms: 1
Bathroom full
- Level: Main
Other
- Level: Main
Utility room
- Level: Main
Heating
- Fireplace, Forced Air, Heat Pump, Stove/Free Standing, Electric, Propane
Cooling
- Forced Air, Heat Pump
Appliances
- Included: Dishwasher(s), Double Oven, Microwave(s), Refrigerator(s), Stove(s)/Range(s), Trash Compactor, Water Heater: Electric-2, Water Heater Location: Closets
Features
- Bath Off Primary, Central Vacuum, Ceiling Fan(s), Dining Room, Walk-In Pantry
- Flooring: Ceramic Tile, Hardwood, Carpet
- Doors: French Doors
- Windows: Double Pane/Storm Window
- Basement: None
- Number of fireplaces: 1
- Fireplace features: Electric, Upper Level: 1, Fireplace
Interior area
- Total structure area: 5,187
- Total interior livable area: 5,187 sqft
Property
Parking
- Total spaces: 4
- Parking features: Driveway, Attached Garage, Detached Garage, Off Street, RV Parking
- Attached garage spaces: 4
Features
- Levels: Two
- Stories: 2
- Entry location: Main
- Patio & porch: Bath Off Primary, Built-In Vacuum, Ceiling Fan(s), Double Pane/Storm Window, Dining Room, Fireplace, French Doors, Jetted Tub, Security System, Walk-In Pantry, Water Heater, Wet Bar
- Spa features: Bath
- Has view: Yes
- View description: Territorial
- Waterfront features: High Bank, Medium Bank, Creek
- Frontage length: Waterfront Ft: 2,519
Lot
- Size: 20.55 Acres
- Features: Paved, Secluded, Cable TV, Deck, Fenced-Fully, Gated Entry, Green House, High Speed Internet, Outbuildings, Patio, Propane, RV Parking, Shop
- Topography: Equestrian,Level,Partial Slope,Rolling
- Residential vegetation: Fruit Trees, Garden Space, Pasture
Details
- Parcel number: 01259500201
- Zoning: SFR
- Zoning description: Jurisdiction: County
- Special conditions: Standard
Construction
Type & style
- Home type: SingleFamily
- Architectural style: Victorian
- Property subtype: Single Family Residence
Materials
- Metal/Vinyl, Wood Products
- Foundation: Poured Concrete
- Roof: Composition
Condition
- Good
- Year built: 1992
- Major remodel year: 1999
Details
- Builder name: Larry Pederson
Utilities & green energy
- Electric: Company: Lewis County PUD
- Sewer: Septic Tank, Company: N/A
- Water: Individual Well, Company: N/A
- Utilities for property: Direct Tv
Community & HOA
Community
- Security: Security System
- Subdivision: Vader
Location
- Region: Vader
Financial & listing details
- Price per square foot: $280/sqft
- Annual tax amount: $9,593
- Date on market: 3/21/2025
- Cumulative days on market: 286 days
- Listing terms: Cash Out,Conventional,VA Loan
- Inclusions: Dishwasher(s), Double Oven, Microwave(s), Refrigerator(s), Stove(s)/Range(s), Trash Compactor
Estimated market value
Not available
Estimated sales range
Not available
Not available
Price history
Price history
| Date | Event | Price |
|---|---|---|
| 10/15/2025 | Price change | $1,449,900-3.3%$280/sqft |
Source: | ||
| 8/30/2025 | Price change | $1,499,900-3.2%$289/sqft |
Source: | ||
| 3/22/2025 | Listed for sale | $1,550,000+130.3%$299/sqft |
Source: | ||
| 4/30/2010 | Sold | $673,000-32.6%$130/sqft |
Source: | ||
| 9/12/2009 | Price change | $998,000-11.3%$192/sqft |
Source: John L. Scott-Lvw #27198431 Report a problem | ||
Public tax history
Public tax history
Tax history is unavailable.BuyAbility℠ payment
Est. payment
$8,355/mo
Principal & interest
$7123
Property taxes
$725
Home insurance
$507
Climate risks
Neighborhood: 98593
Nearby schools
GreatSchools rating
- 2/10Castle Rock Elementary SchoolGrades: PK-5Distance: 10 mi
- 3/10Castle Rock Middle SchoolGrades: 6-8Distance: 9.9 mi
- 2/10Castle Rock High SchoolGrades: 9-12Distance: 9.2 mi
Schools provided by the listing agent
- Elementary: Castle Rock Elem
- Middle: Castle Rock Mid
- High: Castle Rock High
Source: NWMLS. This data may not be complete. We recommend contacting the local school district to confirm school assignments for this home.
- Loading
- Loading
