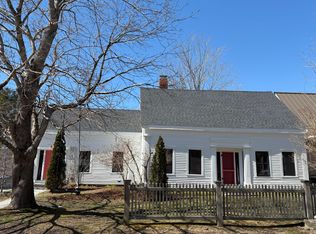Closed
$551,000
1397 State Route 32, Bristol, ME 04564
3beds
1,476sqft
Single Family Residence
Built in 1911
0.75 Acres Lot
$592,300 Zestimate®
$373/sqft
$2,225 Estimated rent
Home value
$592,300
Estimated sales range
Not available
$2,225/mo
Zestimate® history
Loading...
Owner options
Explore your selling options
What's special
Gorgeous 1911 Late Victorian in the heart of Round Pond village with seasonal water views of sparkling Round Pond Harbor, a large wraparound porch, and incredible period details. Some of the period details include original maple herringbone floors, gleaming woodwork, doors & trim throughout, stained glass windows and more.
As you enter the home, the front door opens into a welcoming foyer with a beautifully detailed staircase and stained glass window. The foyer continues into the living room with a gas stove and pocket sliding doors opening to the dining room, which has a bay window and a built in corner cabinet. The dining room leads into the kitchen with another bay window and charming pantry. A powder room and laundry area complete the first floor.
The second floor includes a light & inviting primary bedroom, another bright bedroom with windows on 2 sides, a third bedroom currently used as a craft room, and an updated bathroom.
The third floor has a finished bonus space that could be a bedroom suite, work from home office, home gym or craft room.
Additional features of this property include an attractive corner lot with granite ledges and mature perennial gardens, a separate 2 car garage, a workshop with wood stove, a storage shed, and a greenhouse.
This well-maintained home is in the center of one of the most desirable villages in mid-coast Maine. Watch the 4th of July parade from your front porch. Walk to all Round Pond has to offer, including fresh lobster on the dock, ice cream window & coffee shop, local market, and eateries. This is a rare opportunity to be the next generation of stewards for this iconic Round Pond property.
Zillow last checked: 8 hours ago
Listing updated: January 17, 2025 at 07:06pm
Listed by:
Peninsula Properties
Bought with:
Keller Williams Realty
Source: Maine Listings,MLS#: 1586379
Facts & features
Interior
Bedrooms & bathrooms
- Bedrooms: 3
- Bathrooms: 2
- Full bathrooms: 1
- 1/2 bathrooms: 1
Primary bedroom
- Level: Second
Bedroom 2
- Level: Second
Bedroom 3
- Level: Second
Dining room
- Features: Built-in Features, Formal
- Level: First
Kitchen
- Features: Pantry
- Level: First
Living room
- Features: Gas Fireplace
- Level: First
Other
- Level: Third
Heating
- Heat Pump, Hot Water, Zoned, Stove
Cooling
- None
Appliances
- Included: Dishwasher, Dryer, Gas Range, Refrigerator, Washer
Features
- Attic, Bathtub, Pantry, Shower, Storage
- Flooring: Tile, Vinyl, Wood
- Basement: Bulkhead,Interior Entry,Full
- Number of fireplaces: 1
Interior area
- Total structure area: 1,476
- Total interior livable area: 1,476 sqft
- Finished area above ground: 1,476
- Finished area below ground: 0
Property
Parking
- Total spaces: 2
- Parking features: Paved, 1 - 4 Spaces
- Garage spaces: 2
Features
- Patio & porch: Porch
- Body of water: Ocean, Round Pond Harbor
Lot
- Size: 0.75 Acres
- Features: Neighborhood, Corner Lot, Level, Open Lot, Landscaped
Details
- Additional structures: Outbuilding, Shed(s)
- Parcel number: BRILM014L090
- Zoning: None
Construction
Type & style
- Home type: SingleFamily
- Architectural style: Victorian
- Property subtype: Single Family Residence
Materials
- Wood Frame, Clapboard
- Foundation: Block
- Roof: Shingle
Condition
- Year built: 1911
Utilities & green energy
- Electric: Circuit Breakers
- Water: Well
Community & neighborhood
Location
- Region: Round Pond
Other
Other facts
- Road surface type: Paved
Price history
| Date | Event | Price |
|---|---|---|
| 6/4/2024 | Sold | $551,000+1.1%$373/sqft |
Source: | ||
| 4/25/2024 | Pending sale | $545,000$369/sqft |
Source: | ||
| 4/18/2024 | Contingent | $545,000$369/sqft |
Source: | ||
| 4/15/2024 | Listed for sale | $545,000$369/sqft |
Source: | ||
Public tax history
| Year | Property taxes | Tax assessment |
|---|---|---|
| 2024 | $2,234 +12% | $251,000 |
| 2023 | $1,995 +10.4% | $251,000 |
| 2022 | $1,807 | $251,000 |
Find assessor info on the county website
Neighborhood: 04564
Nearby schools
GreatSchools rating
- 10/10Bristol Consolidated SchoolGrades: PK-8Distance: 3.7 mi
Get pre-qualified for a loan
At Zillow Home Loans, we can pre-qualify you in as little as 5 minutes with no impact to your credit score.An equal housing lender. NMLS #10287.
