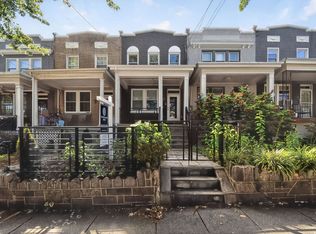Fully updated 4 bedroom 3.5 bathroom house in NW DC
Come see this stunning home with loads of charm. Completely updated with 3 bedrooms and 2 full baths upstairs and 1 bedroom and full bath in the finished basement. Featuring archways, vintage door knobs, 2 fireplaces and beautiful hardwood floors. The main floor is perfect for entertaining with an open floor plan, large kitchen island and a half bath for guests. Also includes a walkout to a very spacious deck.
Nearby schools include Jewish Primary Day School of the Nation's Capital, Bridges Early Childhood Academy and Latin American Montessori Bilingual (lamb) - Missouri Ave. The closest grocery stores are Georgia Ave Food Barn, Safeway and Fourth Street Market. Nearby coffee shops include Wapa Cafe Boutique, Decadence and Starbucks. Nearby restaurants include Domino's Pizza, Subway and Guajillo Chalateco. 1397 Sheridan St NW is near Fort Stevens Park, Fort Stevens and Emery Park.
A security deposit equal to one month's rent is due upon signing a lease.
Utilities: All utilities paid by the tenant
Pets: Case by Case
Parking: Off-Street
Washer and Dryer: In Unit
No Smoking
Schedule a Showing Today!
Real Property Management DC Metro happily accepts applicants whose rent is paid either in part or in full via rental housing assistance.
Real Property Management DC Metro offers residents the option to enroll in the Resident Benefits Package (RBP) for $45.95 per month. The RBP includes renters insurance, HVAC air filter delivery (where applicable), credit building to enhance your credit score through on-time rent payments, $1 million in identity protection, and a move-in concierge service to streamline utility connections and home services. Additionally, it provides access to our premier resident rewards program and more! Full details are available upon application. If you choose not to enroll in the RBP, you will need to obtain both renters insurance and renters liability insurance independently.
Before the application fee is accepted, the applicant is hereby advised that the eligibility criteria used in deciding whether to rent a rental unit to the applicant are based on the following:
-Review of Credit Report
-Review of Pending Criminal Accusations or Criminal Conviction History for the past 7 years. (Only offenses listed in the Fair Housing Record Screening for Housing Act 2016)
-Additionally, the applicant may provide evidence demonstrating any inaccuracies within the applicant's criminal record.
-Rental History for the past 5 years
-Verification of income and/or employment
-Total Monthly Income must be at least 2.5x the monthly rental price (Vouchers Accepted).
-Debt to Income Ratio (including rent) not to exceed 60% of Total Monthly Income.
INFORMATION IS DEEMED RELIABLE BUT IS NOT GUARANTEED, AND SUBJECT TO CHANGE WITHOUT NOTICE.
Amenities: hardwood floors, stainless steel appliances, granite countertops, large deck, off-street parking, covered front porch
House for rent
$4,000/mo
1397 Sheridan St NW, Washington, DC 20011
4beds
2,230sqft
Price may not include required fees and charges.
Single family residence
Available now
Cats, small dogs OK
Central air
In unit laundry
Off street parking
Forced air, fireplace
What's special
- 55 days |
- -- |
- -- |
District law requires that a housing provider state that the housing provider will not refuse to rent a rental unit to a person because the person will provide the rental payment, in whole or in part, through a voucher for rental housing assistance provided by the District or federal government.
Travel times
Facts & features
Interior
Bedrooms & bathrooms
- Bedrooms: 4
- Bathrooms: 4
- Full bathrooms: 3
- 1/2 bathrooms: 1
Heating
- Forced Air, Fireplace
Cooling
- Central Air
Appliances
- Included: Dishwasher, Disposal, Dryer, Range Oven, Refrigerator, Washer
- Laundry: In Unit
Features
- Flooring: Hardwood, Tile
- Has basement: Yes
- Has fireplace: Yes
Interior area
- Total interior livable area: 2,230 sqft
Video & virtual tour
Property
Parking
- Parking features: Off Street
- Details: Contact manager
Features
- Patio & porch: Deck
- Exterior features: Garbage included in rent, Heating system: ForcedAir, No Utilities included in rent
Details
- Parcel number: 27880032
Construction
Type & style
- Home type: SingleFamily
- Property subtype: Single Family Residence
Utilities & green energy
- Utilities for property: Garbage
Community & HOA
Location
- Region: Washington
Financial & listing details
- Lease term: 1 Year
Price history
| Date | Event | Price |
|---|---|---|
| 9/10/2025 | Listed for rent | $4,000$2/sqft |
Source: Zillow Rentals | ||
| 9/8/2025 | Listing removed | $725,000$325/sqft |
Source: | ||
| 8/16/2025 | Listing removed | $4,000$2/sqft |
Source: Zillow Rentals | ||
| 8/12/2025 | Listed for rent | $4,000+5.3%$2/sqft |
Source: Zillow Rentals | ||
| 4/10/2025 | Price change | $725,000-3.3%$325/sqft |
Source: | ||

