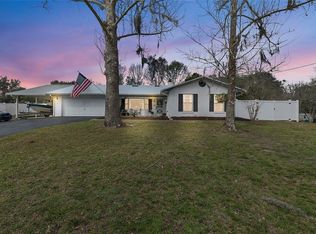Experience the feel of country living just minutes to Olde Downtown Inverness and all of the amenities it has to offer. This well-maintained home is located in the pristine Hills Countryside Estates subdivision, a family friendly neighborhood composed of larger-sized homes on sprawling manicured lots. Enjoy your spacious Lanai and sparkling clean inground caged pool. Your home is of the split bedroom design, and the large Master Bedroom has sliders directly to the Lanai. The home was re-roofed and HVAC system replaced in 2015.
This property is off market, which means it's not currently listed for sale or rent on Zillow. This may be different from what's available on other websites or public sources.
