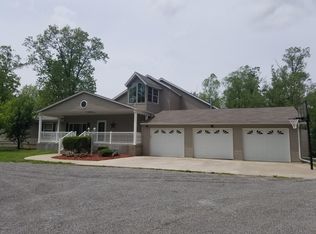Closed
$355,000
1397 Puxico Rd, Percy, IL 62272
3beds
1,840sqft
Single Family Residence
Built in 1996
20 Acres Lot
$367,100 Zestimate®
$193/sqft
$1,720 Estimated rent
Home value
$367,100
$334,000 - $400,000
$1,720/mo
Zestimate® history
Loading...
Owner options
Explore your selling options
What's special
This 3 Bed 2 Bath one level country home sits on 20 wooded acres with a deep double-car garage, and 30 X 50 additional garage/workshop welcoming you home. An open foyer, vaulted ceiling, wood burning fireplace and open concept home invite you to sit a spell and relax. The kitchen has a center island that doubles as a breakfast bar, a pantry, and a large amount of cabinetry. The open floor plan continues to a large dining area with a gorgeous view of the property. Located just off the kitchen is the laundry room with a large double closet leading to the garage. The master bedroom suite has a walk in closet, huge bathroom with a double sink and extra storage areas. This home has impressive storage closets stationed throughout the home. Definitely designed with entertaining in mind, the home has a stamped concrete walking path that takes you to a large two-level deck on the west/south side of the home. This property is calling your name. Make an appointment to see it today.
Zillow last checked: 8 hours ago
Listing updated: February 04, 2026 at 10:44am
Listing courtesy of:
FRED SHAW 618-559-1056,
TRI COUNTY REALTY, INC.
Bought with:
Import User
TRI COUNTY REALTY, INC.
Source: MRED as distributed by MLS GRID,MLS#: EB448264
Facts & features
Interior
Bedrooms & bathrooms
- Bedrooms: 3
- Bathrooms: 2
- Full bathrooms: 2
Primary bedroom
- Features: Flooring (Carpet), Bathroom (Full)
- Level: Main
- Area: 208 Square Feet
- Dimensions: 13x16
Bedroom 2
- Features: Flooring (Carpet)
- Level: Main
- Area: 154 Square Feet
- Dimensions: 11x14
Bedroom 3
- Features: Flooring (Carpet)
- Level: Main
- Area: 96 Square Feet
- Dimensions: 8x12
Other
- Features: Flooring (Other)
- Level: Main
- Area: 54 Square Feet
- Dimensions: 6x9
Dining room
- Level: Main
- Area: 156 Square Feet
- Dimensions: 12x13
Kitchen
- Features: Kitchen (Eating Area-Breakfast Bar, Pantry), Flooring (Other)
- Level: Main
- Area: 196 Square Feet
- Dimensions: 14x14
Laundry
- Features: Flooring (Vinyl)
- Level: Main
- Area: 54 Square Feet
- Dimensions: 6x9
Living room
- Features: Flooring (Carpet)
- Level: Main
- Area: 441 Square Feet
- Dimensions: 21x21
Heating
- Natural Gas, Forced Air
Cooling
- Central Air
Appliances
- Included: Dishwasher, Range, Refrigerator, Water Softener Owned, Electric Water Heater
Features
- Wet Bar
- Windows: Window Treatments
- Basement: Crawl Space,Egress Window
- Number of fireplaces: 1
- Fireplace features: Wood Burning, Living Room
Interior area
- Total interior livable area: 1,840 sqft
Property
Parking
- Total spaces: 2
- Parking features: Attached, Other, Oversized, Garage
- Attached garage spaces: 2
Features
- Patio & porch: Deck
- Waterfront features: Pond
Lot
- Size: 20 Acres
- Features: Level, Sloped, Wooded
Details
- Parcel number: 1640140062
Construction
Type & style
- Home type: SingleFamily
- Architectural style: Ranch
- Property subtype: Single Family Residence
Materials
- Frame, Vinyl Siding
Condition
- New construction: No
- Year built: 1996
Utilities & green energy
- Water: Public
Community & neighborhood
Location
- Region: Percy
- Subdivision: None
Other
Other facts
- Listing terms: Cash
Price history
| Date | Event | Price |
|---|---|---|
| 5/27/2023 | Pending sale | $350,000-1.4%$190/sqft |
Source: | ||
| 5/26/2023 | Sold | $355,000+1.4%$193/sqft |
Source: | ||
| 4/10/2023 | Contingent | $350,000$190/sqft |
Source: | ||
| 3/24/2023 | Listed for sale | $350,000$190/sqft |
Source: | ||
Public tax history
| Year | Property taxes | Tax assessment |
|---|---|---|
| 2023 | $3,369 +7.4% | $64,656 +9.6% |
| 2022 | $3,137 +4.6% | $58,971 +6.6% |
| 2021 | $2,997 +4.4% | $55,309 +8.1% |
Find assessor info on the county website
Neighborhood: 62272
Nearby schools
GreatSchools rating
- 7/10Trico Elementary SchoolGrades: PK-5Distance: 3.7 mi
- 7/10Trico Jr High SchoolGrades: 6-8Distance: 3.5 mi
- 6/10Trico Senior High SchoolGrades: 9-12Distance: 3.5 mi
Schools provided by the listing agent
- Elementary: Trico
- Middle: Trico
- High: Trico
Source: MRED as distributed by MLS GRID. This data may not be complete. We recommend contacting the local school district to confirm school assignments for this home.
Get pre-qualified for a loan
At Zillow Home Loans, we can pre-qualify you in as little as 5 minutes with no impact to your credit score.An equal housing lender. NMLS #10287.
