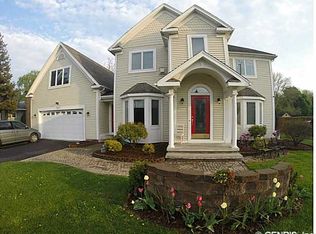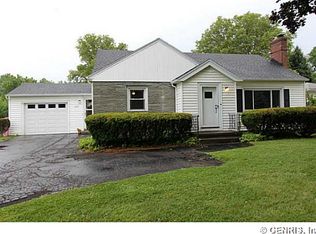Stylish mid-century 3 bedroom, 1.5 bath ranch with a finished walkout basement that looks onto the large picturesque backyard. Open floor plan with two-sided fireplace between the eat-in kitchen and the living room. The updated kitchen features clean lines, a large island, and rich cherry cabinets. New low-maintenance vinyl plank flooring installed throughout. Two large three season porches for entertaining and enjoying nature. Plenty of storage available in the laundry room and off of the basement great room. New roof in October 2020. New water heater November 2019. Greenlight Fiber Internet line already installed to house (gigabit speed).
This property is off market, which means it's not currently listed for sale or rent on Zillow. This may be different from what's available on other websites or public sources.

