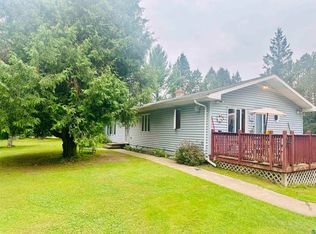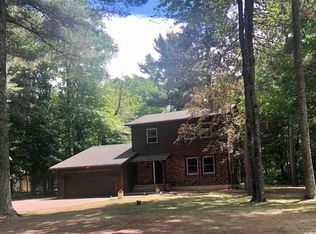Sold for $431,000 on 05/22/25
Zestimate®
$431,000
1397 Halvorson Rd, Carlton, MN 55718
3beds
1,667sqft
Single Family Residence
Built in 1990
2.06 Acres Lot
$431,000 Zestimate®
$259/sqft
$2,469 Estimated rent
Home value
$431,000
Estimated sales range
Not available
$2,469/mo
Zestimate® history
Loading...
Owner options
Explore your selling options
What's special
Welcome to this charming, move-in-ready ranch style home offering easy main floor living on over 2 acres of private land! This lovable home features an open concept living room, kitchen, and dining room, creating the perfect flow for daily living and entertaining. The updated kitchen boasts stainless steel appliances and ample storage space for all your culinary needs. The inviting living room is enhanced by a wood-burning fireplace and floor-to-ceiling windows that offer an abundance of natural light and scenic views of the tranquil surroundings. With three generously sized bedrooms, including a primary bed with a private 3/4 bath and views of the fully fenced backyard, you'll have all the space you need to unwind. The convenience of main floor laundry with utilities, along with a slab foundation, in-floor boiler heat, and central air conditioning, ensures comfort and ease of living year-round. For those with a love of outdoor space, this property features a beautifully landscaped, fully fenced backyard, complete with a pergola deck right off the dining room, perfect for relaxing or hosting gatherings. The 2-car attached garage is heated, providing year-round functionality, while the impressive 40x36 pole barn on a slab offers additional storage or workspace along with 3-4 extra parking spots. A new chicken coop/storage shed adds the perfect finishing touches to this remarkable home. Located just minutes from local amenities and nestled in a peaceful, private setting, this home truly has it all. Don’t miss the opportunity to make it yours!
Zillow last checked: 8 hours ago
Listing updated: September 08, 2025 at 04:28pm
Listed by:
Susan Dusek 218-390-6673,
Edina Realty, Inc. - Duluth,
Madeline Dusek 218-390-3839,
Edina Realty, Inc. - Duluth
Bought with:
Eric Sams, MN 40482689|WI 83456-94
Messina & Associates Real Estate
Source: Lake Superior Area Realtors,MLS#: 6118032
Facts & features
Interior
Bedrooms & bathrooms
- Bedrooms: 3
- Bathrooms: 2
- 3/4 bathrooms: 2
- Main level bedrooms: 1
Primary bedroom
- Description: Primary bedroom with private 3/4 bath.
- Level: Main
- Area: 151.25 Square Feet
- Dimensions: 12.1 x 12.5
Bedroom
- Level: Main
- Area: 117.72 Square Feet
- Dimensions: 10.8 x 10.9
Bedroom
- Level: Main
- Area: 122.04 Square Feet
- Dimensions: 11.3 x 10.8
Dining room
- Description: Sliding door to back deck and fenced yard.
- Level: Main
- Area: 119.04 Square Feet
- Dimensions: 9.3 x 12.8
Foyer
- Description: Large entryway to remove shoes and jackets.
- Level: Main
- Area: 91.28 Square Feet
- Dimensions: 16.3 x 5.6
Kitchen
- Description: Large island with stainless steal appliances.
- Level: Main
- Area: 162.56 Square Feet
- Dimensions: 12.8 x 12.7
Living room
- Description: Open concept living room, kitchen and dining room.
- Level: Main
- Area: 409.2 Square Feet
- Dimensions: 18.6 x 22
Utility room
- Description: Large laundry and utility room.
- Level: Main
- Area: 81.37 Square Feet
- Dimensions: 7.9 x 10.3
Heating
- Boiler, Fireplace(s), In Floor Heat
Cooling
- Central Air
Appliances
- Laundry: Main Level, Dryer Hook-Ups, Washer Hookup
Features
- Ceiling Fan(s), Eat In Kitchen, Kitchen Island, Vaulted Ceiling(s)
- Has basement: No
- Number of fireplaces: 1
- Fireplace features: Wood Burning
Interior area
- Total interior livable area: 1,667 sqft
- Finished area above ground: 1,667
- Finished area below ground: 0
Property
Parking
- Total spaces: 5
- Parking features: Asphalt, Attached, Multiple, Heat, Slab
- Attached garage spaces: 5
Features
- Patio & porch: Deck
- Fencing: Partial
Lot
- Size: 2.06 Acres
- Dimensions: 310 x 290
- Features: Corner Lot, Many Trees
- Residential vegetation: Heavily Wooded
Details
- Additional structures: Chicken Coop/Barn, Pole Building, Storage Shed
- Parcel number: 810300344
Construction
Type & style
- Home type: SingleFamily
- Architectural style: Ranch
- Property subtype: Single Family Residence
Materials
- Brick, Wood, Frame/Wood
- Roof: Asphalt Shingle
Condition
- Previously Owned
- New construction: No
- Year built: 1990
Utilities & green energy
- Electric: Minnesota Power
- Sewer: Private Sewer
- Water: Private, Drilled
Community & neighborhood
Location
- Region: Carlton
Other
Other facts
- Listing terms: Cash,Conventional,VA Loan
Price history
| Date | Event | Price |
|---|---|---|
| 5/22/2025 | Sold | $431,000+8%$259/sqft |
Source: | ||
| 3/7/2025 | Pending sale | $399,000$239/sqft |
Source: | ||
| 3/5/2025 | Listed for sale | $399,000+16.5%$239/sqft |
Source: | ||
| 4/23/2021 | Sold | $342,500$205/sqft |
Source: | ||
Public tax history
| Year | Property taxes | Tax assessment |
|---|---|---|
| 2025 | $4,332 +5.8% | $409,000 +3.3% |
| 2024 | $4,094 +1.6% | $395,900 +6.4% |
| 2023 | $4,030 -1% | $372,200 +3.8% |
Find assessor info on the county website
Neighborhood: 55718
Nearby schools
GreatSchools rating
- 2/10South Terrace Elementary SchoolGrades: PK-5Distance: 2.3 mi
- 5/10Carlton SecondaryGrades: 6-12Distance: 1.9 mi

Get pre-qualified for a loan
At Zillow Home Loans, we can pre-qualify you in as little as 5 minutes with no impact to your credit score.An equal housing lender. NMLS #10287.
Sell for more on Zillow
Get a free Zillow Showcase℠ listing and you could sell for .
$431,000
2% more+ $8,620
With Zillow Showcase(estimated)
$439,620
