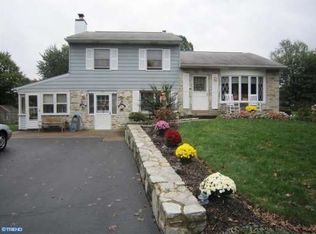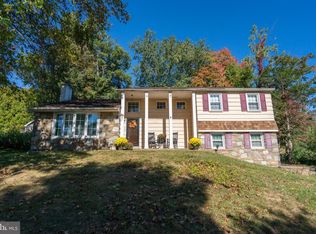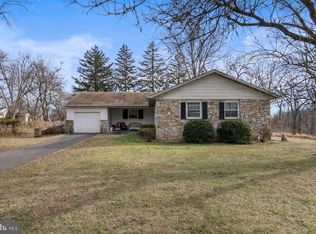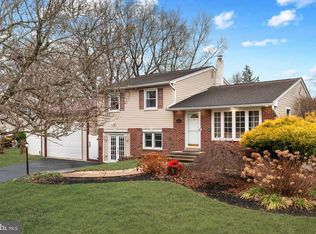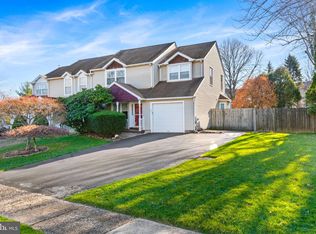Welcome to this spacious split-level home that’s full of warmth, charm, and room to grow! The bright living room features vaulted ceilings and beautiful hardwood floors. Upstairs, the primary bedroom sits just beyond a spiral staircase and overlooks the living room below, with a full bath. The large family room is the perfect hangout spot with a stone fireplace and plenty of space for movie nights or game days. Nearby, you’ll find a convenient powder room, laundry area, and an additional bonus room—ideal for hobbies, projects, or extra storage. From the kitchen, step out to the spacious screened-in porch—perfect for morning coffee or casual dinners. The porch opens to a wide patio and a beautifully landscaped backyard featuring a built-in pool, pool house, and changing area, everything you need for summer fun and outdoor gatherings with family and friends. This well-cared-for home offers peace of mind with many recent updates, including a new A/C unit and flat roof (both May 2025), a newer water heater (Sept. 2023), pool filter (2020), and a refreshed pool (2018).
Pending
$599,900
1397 Dennis Rd, Southampton, PA 18966
4beds
1,993sqft
Est.:
Single Family Residence
Built in 1957
0.29 Acres Lot
$589,800 Zestimate®
$301/sqft
$-- HOA
What's special
Stone fireplaceRefreshed poolPool houseBeautifully landscaped backyardAdditional bonus roomBuilt-in poolWide patio
- 66 days |
- 58 |
- 2 |
Likely to sell faster than
Zillow last checked: 8 hours ago
Listing updated: December 22, 2025 at 10:54am
Listed by:
Marie O'Neill 215-397-1259,
Elite Realty Group Unl. Inc. 2153284800
Source: Bright MLS,MLS#: PABU2109224
Facts & features
Interior
Bedrooms & bathrooms
- Bedrooms: 4
- Bathrooms: 3
- Full bathrooms: 2
- 1/2 bathrooms: 1
Rooms
- Room types: Living Room, Bedroom 2, Bedroom 3, Bedroom 4, Kitchen, Family Room, Bedroom 1
Bedroom 1
- Level: Upper
- Area: 272 Square Feet
- Dimensions: 17 x 16
Bedroom 2
- Level: Upper
- Area: 154 Square Feet
- Dimensions: 14 x 11
Bedroom 3
- Level: Upper
- Area: 108 Square Feet
- Dimensions: 12 x 9
Bedroom 4
- Level: Upper
- Area: 88 Square Feet
- Dimensions: 11 x 8
Family room
- Level: Lower
- Area: 323 Square Feet
- Dimensions: 19 x 17
Kitchen
- Features: Kitchen - Gas Cooking
- Level: Main
- Area: 198 Square Feet
- Dimensions: 18 x 11
Living room
- Features: Fireplace - Other
- Level: Main
- Area: 252 Square Feet
- Dimensions: 18 x 14
Heating
- Forced Air, Natural Gas
Cooling
- Central Air, Electric
Appliances
- Included: Built-In Range, Self Cleaning Oven, Dishwasher, Disposal, Gas Water Heater
- Laundry: Lower Level
Features
- Primary Bath(s), Ceiling Fan(s), Exposed Beams, Bathroom - Stall Shower, Eat-in Kitchen, Cathedral Ceiling(s)
- Flooring: Carpet, Stone, Wood
- Windows: Replacement, Stain/Lead Glass
- Basement: Full
- Number of fireplaces: 1
- Fireplace features: Stone
Interior area
- Total structure area: 1,993
- Total interior livable area: 1,993 sqft
- Finished area above ground: 1,993
- Finished area below ground: 0
Property
Parking
- Parking features: Driveway
- Has uncovered spaces: Yes
Accessibility
- Accessibility features: None
Features
- Levels: Multi/Split,Three
- Stories: 3
- Patio & porch: Deck, Patio, Porch
- Exterior features: Sidewalks, Street Lights, Lighting
- Has private pool: Yes
- Pool features: In Ground, Private
- Fencing: Other
Lot
- Size: 0.29 Acres
- Dimensions: 87.00 x 147.00
- Features: Front Yard, Rear Yard, SideYard(s)
Details
- Additional structures: Above Grade, Below Grade
- Parcel number: 48027006
- Zoning: R3
- Special conditions: Standard
Construction
Type & style
- Home type: SingleFamily
- Architectural style: Colonial
- Property subtype: Single Family Residence
Materials
- Frame
- Foundation: Concrete Perimeter
- Roof: Shingle
Condition
- New construction: No
- Year built: 1957
Utilities & green energy
- Electric: 100 Amp Service
- Sewer: Public Sewer
- Water: Public
- Utilities for property: Cable Connected
Community & HOA
Community
- Subdivision: Burgundy Hills
HOA
- Has HOA: No
Location
- Region: Southampton
- Municipality: UPPER SOUTHAMPTON TWP
Financial & listing details
- Price per square foot: $301/sqft
- Tax assessed value: $34,120
- Annual tax amount: $7,558
- Date on market: 11/14/2025
- Listing agreement: Exclusive Right To Sell
- Listing terms: Cash,FHA,Conventional,VA Loan
- Exclusions: Living Room Chandelier And Sconces, Curtains Throughout, Kitchen Island.
- Ownership: Fee Simple
Estimated market value
$589,800
$560,000 - $619,000
$3,363/mo
Price history
Price history
| Date | Event | Price |
|---|---|---|
| 12/11/2025 | Pending sale | $599,900$301/sqft |
Source: | ||
| 11/14/2025 | Listed for sale | $599,900$301/sqft |
Source: | ||
| 6/12/2025 | Listing removed | $599,900$301/sqft |
Source: | ||
| 6/6/2025 | Price change | $599,900-4%$301/sqft |
Source: | ||
| 6/5/2025 | Listed for sale | $624,900+84.9%$314/sqft |
Source: | ||
Public tax history
Public tax history
| Year | Property taxes | Tax assessment |
|---|---|---|
| 2025 | $7,558 +0.4% | $34,120 |
| 2024 | $7,532 +6.4% | $34,120 |
| 2023 | $7,076 +2.2% | $34,120 |
Find assessor info on the county website
BuyAbility℠ payment
Est. payment
$3,643/mo
Principal & interest
$2858
Property taxes
$575
Home insurance
$210
Climate risks
Neighborhood: 18966
Nearby schools
GreatSchools rating
- 7/10Davis Elementary SchoolGrades: K-5Distance: 0.4 mi
- 8/10Klinger Middle SchoolGrades: 6-8Distance: 0.3 mi
- 6/10William Tennent High SchoolGrades: 9-12Distance: 1.9 mi
Schools provided by the listing agent
- High: William Tennent
- District: Centennial
Source: Bright MLS. This data may not be complete. We recommend contacting the local school district to confirm school assignments for this home.
- Loading
