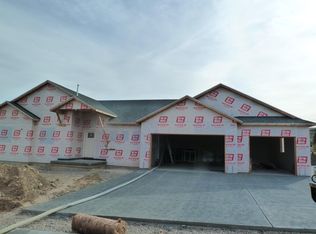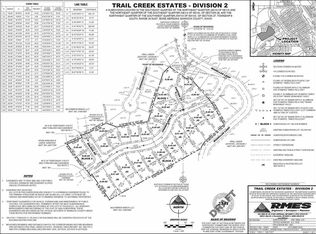NO BACKYARD NEIGHBORS AND STUNNING VIEWS OF THE VALLEY AND MOUNTAINS! Brand new home with an extra large garage that boasts nearly 1,000 sq.ft.! All of the conveniences are located on the main floor including the master suite, extra large laundry room, and access to the garage. The open kitchen and dining areas take advantage of the expansive views while also featuring a walk-in pantry, custom cabinetry, and stainless steel appliances. The daylight walkout basement has a finished family room and space for three additional bedrooms and a bathroom. Beautiful home on a stunning view lot!
Sold on 06/16/25
Price Unknown
1397 Champlaine St, Pocatello, ID 83204
3beds
3,132sqft
SingleFamily
Built in 2023
0.39 Acres Lot
$556,800 Zestimate®
$--/sqft
$3,023 Estimated rent
Home value
$556,800
$529,000 - $585,000
$3,023/mo
Zestimate® history
Loading...
Owner options
Explore your selling options
What's special
Facts & features
Interior
Bedrooms & bathrooms
- Bedrooms: 3
- Bathrooms: 2
- Full bathrooms: 2
Interior area
- Total interior livable area: 3,132 sqft
Property
Lot
- Size: 0.39 Acres
Details
- Parcel number: RPRPTC2001900
Construction
Type & style
- Home type: SingleFamily
Condition
- Year built: 2023
Community & neighborhood
Location
- Region: Pocatello
Price history
| Date | Event | Price |
|---|---|---|
| 6/16/2025 | Sold | -- |
Source: Agent Provided | ||
| 5/15/2025 | Contingent | $559,900$179/sqft |
Source: | ||
| 5/15/2025 | Pending sale | $559,900$179/sqft |
Source: | ||
| 4/29/2025 | Price change | $559,900-5.1%$179/sqft |
Source: | ||
| 1/15/2025 | Price change | $590,000-0.2%$188/sqft |
Source: | ||
Public tax history
| Year | Property taxes | Tax assessment |
|---|---|---|
| 2025 | -- | $74,000 |
| 2024 | $850 +2.6% | $74,000 |
| 2023 | $828 -2.8% | $74,000 +6.1% |
Find assessor info on the county website
Neighborhood: 83204
Nearby schools
GreatSchools rating
- 3/10Jefferson Elementary SchoolGrades: PK-5Distance: 0.5 mi
- 6/10Irving Middle SchoolGrades: 6-8Distance: 0.7 mi
- 7/10Pocatello High SchoolGrades: 9-12Distance: 1.1 mi

