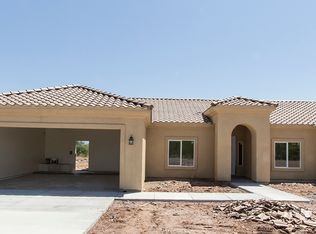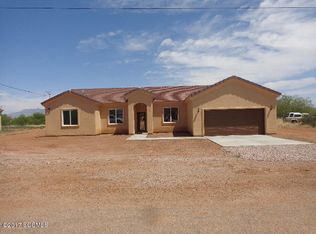New Construction on almost a half acre. Tile floors throughout, tile roof, granite and an extended garage.
This property is off market, which means it's not currently listed for sale or rent on Zillow. This may be different from what's available on other websites or public sources.


