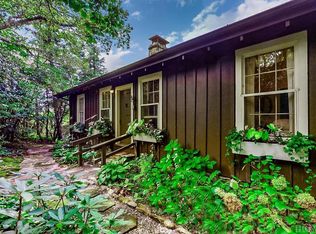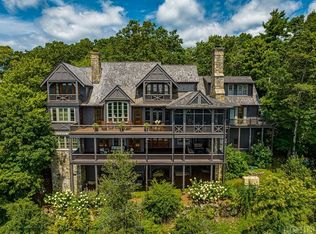This property features the rare combination of: "in-town" living, stunning views including long-range to the south and the town, completely updated and beautifully decorated. This extraordinary 3 bedroom/3 bath home features a massive stone fireplace and Great Room opening to the covered porch, both with expansive long range views. The gourmet eat-in kitchen includes a bar area and opens to the beautiful stone terrace for al fresco dining. There are 2 bedrooms and baths on the main level including the master suite with cathedral ceilings and absolutely breathtaking views. Also enjoying the view on the lower level is a guest bedroom with ensuite bathroom, a charming den/office and laundry room with access to the beautifully landscaped garden area. With a previous redesign by Atlanta architectural firm Spitzmiller and Norris, the home has been newly updated and professionally decorated by Atlanta designer, John Banks and is offered fully furnished with minimal exclusions. This is truly a "one of a kind" property!
This property is off market, which means it's not currently listed for sale or rent on Zillow. This may be different from what's available on other websites or public sources.

