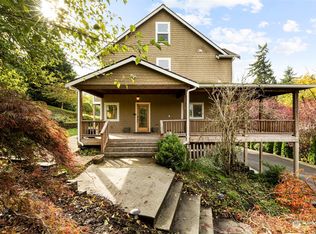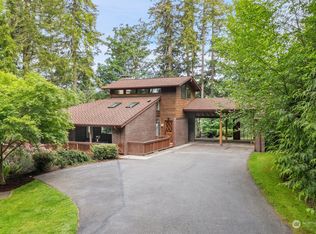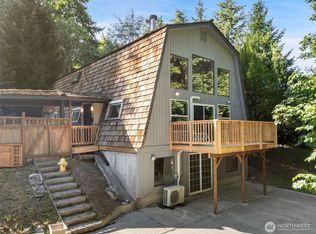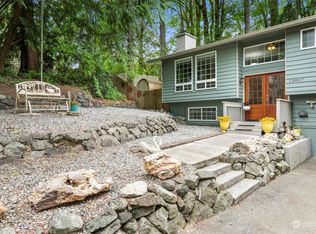Sold
Listed by:
Jamie Garcia,
Keller Williams Greater 360,
Vanessa Harper,
Keller Williams Greater 360
Bought with: Keller Williams Greater 360
$450,000
13967 S Keyport Road NE, Poulsbo, WA 98370
3beds
1,252sqft
Manufactured On Land
Built in 1994
0.67 Acres Lot
$444,900 Zestimate®
$359/sqft
$2,441 Estimated rent
Home value
$444,900
$414,000 - $476,000
$2,441/mo
Zestimate® history
Loading...
Owner options
Explore your selling options
What's special
Beautifully maintained, charming one-story home offers comfort and convenience on a spacious .67 acre lot. Home has 3 bedrooms, 2 full baths, and an attached 2-car garage. The inviting open-concept living area is perfect for entertaining. Step outside to the private back patio, ideal for relaxation or gatherings. All appliances stay. Located in a prime spot for easy commuting to Keyport, Bangor, and Bremerton Naval bases. Tucked between Silverdale and Poulsbo gives you the ability to enjoy all surrounding amenities. Don’t miss this opportunity—welcome home!
Zillow last checked: 8 hours ago
Listing updated: June 23, 2025 at 04:04am
Listed by:
Jamie Garcia,
Keller Williams Greater 360,
Vanessa Harper,
Keller Williams Greater 360
Bought with:
Jennifer Moretty, 115561
Keller Williams Greater 360
Source: NWMLS,MLS#: 2344797
Facts & features
Interior
Bedrooms & bathrooms
- Bedrooms: 3
- Bathrooms: 2
- Full bathrooms: 2
- Main level bathrooms: 2
- Main level bedrooms: 3
Primary bedroom
- Level: Main
Bedroom
- Level: Main
Bedroom
- Level: Main
Bathroom full
- Level: Main
Bathroom full
- Level: Main
Dining room
- Level: Main
Entry hall
- Level: Main
Kitchen without eating space
- Level: Main
Living room
- Level: Main
Utility room
- Level: Main
Heating
- Forced Air, Electric
Cooling
- None
Appliances
- Included: Dishwasher(s), Dryer(s), Microwave(s), Refrigerator(s), Stove(s)/Range(s), Washer(s), Water Heater: electric
Features
- Bath Off Primary, Ceiling Fan(s)
- Flooring: Ceramic Tile, Hardwood
- Windows: Skylight(s)
- Basement: None
- Has fireplace: No
Interior area
- Total structure area: 1,252
- Total interior livable area: 1,252 sqft
Property
Parking
- Total spaces: 1
- Parking features: Attached Garage
- Attached garage spaces: 1
Features
- Levels: One
- Stories: 1
- Entry location: Main
- Patio & porch: Bath Off Primary, Ceiling Fan(s), Ceramic Tile, Skylight(s), Water Heater
- Has view: Yes
- View description: Territorial
Lot
- Size: 0.67 Acres
- Features: Corner Lot, Dead End Street, Cable TV, Deck, Fenced-Partially, High Speed Internet
- Topography: Level,Partial Slope
Details
- Parcel number: 02250110622007
- Special conditions: Standard
Construction
Type & style
- Home type: MobileManufactured
- Property subtype: Manufactured On Land
Materials
- Wood Siding, Wood Products
- Foundation: Slab, Tie Down
- Roof: Composition
Condition
- Year built: 1994
Utilities & green energy
- Electric: Company: PSE
- Sewer: Septic Tank, Company: Septic
- Water: Public, Company: PUD
- Utilities for property: Astound
Community & neighborhood
Location
- Region: Poulsbo
- Subdivision: Keyport
Other
Other facts
- Body type: Double Wide
- Listing terms: Cash Out,Conventional,FHA,VA Loan
- Road surface type: Dirt
- Cumulative days on market: 33 days
Price history
| Date | Event | Price |
|---|---|---|
| 5/23/2025 | Sold | $450,000$359/sqft |
Source: | ||
| 4/25/2025 | Pending sale | $450,000$359/sqft |
Source: | ||
| 3/27/2025 | Listed for sale | $450,000$359/sqft |
Source: | ||
| 3/18/2025 | Pending sale | $450,000$359/sqft |
Source: | ||
| 3/14/2025 | Listed for sale | $450,000+25%$359/sqft |
Source: | ||
Public tax history
| Year | Property taxes | Tax assessment |
|---|---|---|
| 2024 | $3,928 +14.4% | $437,900 +10.2% |
| 2023 | $3,434 +0.7% | $397,430 |
| 2022 | $3,411 +11.8% | $397,430 +24.4% |
Find assessor info on the county website
Neighborhood: 98370
Nearby schools
GreatSchools rating
- 6/10Hilder Pearson Elementary SchoolGrades: PK-5Distance: 1.5 mi
- 6/10Poulsbo Junior High SchoolGrades: 6-8Distance: 2.9 mi
- 9/10North Kitsap High SchoolGrades: 9-12Distance: 3 mi
Schools provided by the listing agent
- Elementary: Hilder Pearson Elem
- Middle: Poulsbo Middle
- High: North Kitsap High
Source: NWMLS. This data may not be complete. We recommend contacting the local school district to confirm school assignments for this home.
Get a cash offer in 3 minutes
Find out how much your home could sell for in as little as 3 minutes with a no-obligation cash offer.
Estimated market value
$444,900



