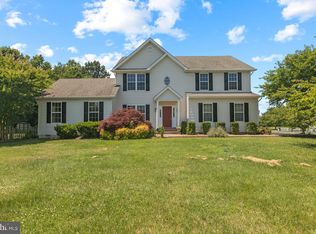Sold for $640,000
$640,000
13966 Wetherburn St, Waldorf, MD 20601
4beds
3,512sqft
Single Family Residence
Built in 1999
0.92 Acres Lot
$621,200 Zestimate®
$182/sqft
$3,630 Estimated rent
Home value
$621,200
$565,000 - $677,000
$3,630/mo
Zestimate® history
Loading...
Owner options
Explore your selling options
What's special
Wilkerson Resale Home. 24 x 24 Side Load Two Car Garage with 10' Conversion Door, Wrap Around Porch and Fully Fenced Rear Yard, 30 x 16 Trek Deck, Roof Replaced in 2012, AC 2010, Hot Water Heater is New and Water Softener. Front Door with Transom and Side Lights, Storm Door. Harwood Floors on 1st and 2nd Floor and Stairs. Office off of the Foyer, Powder Room. Living Dining Room with Crown and Chair Moldings. Large Country Kitchen with Granite Countertops, Center Island, Double Sink with Window, Ceramic Backsplash, Side-by-Side Refrigerator with Water & Ice, Convection Oven & Electric Stove, Bay Window, French Doors to Deck with Transom Window, Knee Wall with Columns. Large Family Room with Cathedral Ceilings, Recessed Lights, Ceiling Fan, Custom Mantle over Gas Fireplace with Side Lights. Laundry Room off of Family Room that leads to the over sized Garage 24 x 24 with 12' ceilings and completely finished. Upper Level has Primary Bedroom with Cathedral Ceiling, Ceiling Fan, Large Primary Walk-In Closet with Organizers. Primary Bathroom with Soaking Tub with Ceramic Surround, Separate Ceramic Shower. Three other Bedrooms all with Ceiling Fans. Full Hall Bath with Tub/Shower, Single Vanity, Full Finished Basement with Ceramic Flooring, Full Ceramic Bath, Den, Family Room with French Doors to Exit to the Backyard which is Level, Trees in the Rear. Large shed in rear yard. Pool Table Conveys.
Zillow last checked: 8 hours ago
Listing updated: November 01, 2024 at 05:37am
Listed by:
Kitty Mausen 301-399-2794,
Coldwell Banker Jay Lilly Real Estate
Bought with:
Shari Carroll, 0225242550
Compass
Source: Bright MLS,MLS#: MDCH2035004
Facts & features
Interior
Bedrooms & bathrooms
- Bedrooms: 4
- Bathrooms: 4
- Full bathrooms: 3
- 1/2 bathrooms: 1
- Main level bathrooms: 1
Basement
- Description: Percent Finished: 80.0
- Area: 1020
Heating
- Heat Pump, Electric
Cooling
- Central Air, Electric
Appliances
- Included: Dishwasher, Microwave, Built-In Range, Dryer, Exhaust Fan, Oven/Range - Electric, Refrigerator, Washer, Water Heater, Electric Water Heater
- Laundry: Main Level
Features
- Combination Dining/Living, Crown Molding, Family Room Off Kitchen, Floor Plan - Traditional, Kitchen - Country, Eat-in Kitchen, Kitchen Island, Kitchen - Table Space, Primary Bath(s), Upgraded Countertops, Walk-In Closet(s)
- Flooring: Hardwood, Wood
- Basement: Partial,Finished,Improved,Exterior Entry,Rear Entrance,Sump Pump,Walk-Out Access
- Number of fireplaces: 1
- Fireplace features: Gas/Propane
Interior area
- Total structure area: 3,512
- Total interior livable area: 3,512 sqft
- Finished area above ground: 2,492
- Finished area below ground: 1,020
Property
Parking
- Total spaces: 10
- Parking features: Garage Door Opener, Garage Faces Side, Attached, Driveway
- Attached garage spaces: 2
- Uncovered spaces: 8
Accessibility
- Accessibility features: None
Features
- Levels: Two
- Stories: 2
- Patio & porch: Deck, Porch, Wrap Around
- Exterior features: Lighting, Sidewalks
- Pool features: None
- Fencing: Full,Back Yard,Wood
Lot
- Size: 0.92 Acres
- Features: Backs to Trees
Details
- Additional structures: Above Grade, Below Grade, Outbuilding
- Parcel number: 0908063362
- Zoning: AC
- Special conditions: Standard
Construction
Type & style
- Home type: SingleFamily
- Architectural style: Colonial
- Property subtype: Single Family Residence
Materials
- Vinyl Siding
- Foundation: Block
- Roof: Asphalt
Condition
- Excellent
- New construction: No
- Year built: 1999
Details
- Builder name: WILKERSON HOMES
Utilities & green energy
- Sewer: Private Septic Tank
- Water: Well
Community & neighborhood
Location
- Region: Waldorf
- Subdivision: Wetherburn
HOA & financial
HOA
- Has HOA: Yes
- HOA fee: $195 annually
- Association name: WETHERBURN ASSOCIATION
Other
Other facts
- Listing agreement: Exclusive Right To Sell
- Listing terms: FHA,Conventional,Cash,VA Loan
- Ownership: Fee Simple
Price history
| Date | Event | Price |
|---|---|---|
| 11/1/2024 | Sold | $640,000+0%$182/sqft |
Source: | ||
| 10/1/2024 | Contingent | $639,900$182/sqft |
Source: | ||
| 9/19/2024 | Listed for sale | $639,900+161.2%$182/sqft |
Source: | ||
| 3/31/1999 | Sold | $245,000$70/sqft |
Source: Public Record Report a problem | ||
Public tax history
| Year | Property taxes | Tax assessment |
|---|---|---|
| 2025 | -- | $435,300 +7.4% |
| 2024 | $5,761 +22.4% | $405,400 +8% |
| 2023 | $4,705 +15.9% | $375,500 |
Find assessor info on the county website
Neighborhood: 20601
Nearby schools
GreatSchools rating
- 5/10Malcolm Elementary SchoolGrades: PK-5Distance: 2 mi
- 4/10John Hanson Middle SchoolGrades: 6-8Distance: 3.8 mi
- 2/10Thomas Stone High SchoolGrades: 9-12Distance: 3.4 mi
Schools provided by the listing agent
- District: Charles County Public Schools
Source: Bright MLS. This data may not be complete. We recommend contacting the local school district to confirm school assignments for this home.
Get a cash offer in 3 minutes
Find out how much your home could sell for in as little as 3 minutes with a no-obligation cash offer.
Estimated market value$621,200
Get a cash offer in 3 minutes
Find out how much your home could sell for in as little as 3 minutes with a no-obligation cash offer.
Estimated market value
$621,200
