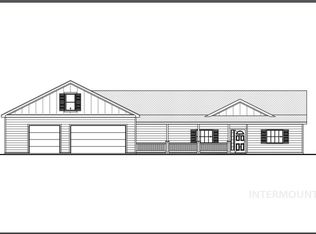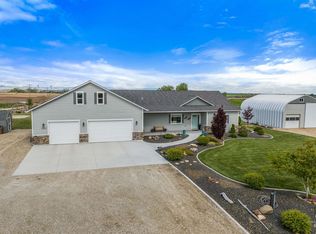Sold
Price Unknown
13965 Trail Ln, Caldwell, ID 83607
3beds
3baths
2,432sqft
Single Family Residence
Built in 2017
1.52 Acres Lot
$848,900 Zestimate®
$--/sqft
$2,556 Estimated rent
Home value
$848,900
$789,000 - $917,000
$2,556/mo
Zestimate® history
Loading...
Owner options
Explore your selling options
What's special
Country living at its best in a spacious better than new single level home sitting on a beautifully manicured 1.5 acre lot with a shop, in the desirable Middleton School District. Enjoy country views from both front and rear of home. No CCRs in this small and quaint subdivision. Home boasts an open, split-bedroom floorplan featuring 9 ft ceilings and spacious rooms throughout. Amenities include all solid surface countertops; ceiling fans in all living and bedroom areas; dual vanities in both bathrooms. Great room boasts plenty of large windows for natural lighting, a pellet stove with beautiful brick surround and tile hearth, and a fabulous open feel. The covered back porch has a ceiling fan and doggie door. Master bedroom is spacious and has a large walk-in tile shower. Outside you'll enjoy lots of space plus a 30'x40' shop with concrete floor, electricity, windows and two walk-doors, plus 12x12 bay door.
Zillow last checked: 8 hours ago
Listing updated: July 05, 2024 at 01:31pm
Listed by:
Juanita Noble 208-350-9299,
Silvercreek Realty Group
Bought with:
Paul Ocampo Bravo
Homes of Idaho
Source: IMLS,MLS#: 98906165
Facts & features
Interior
Bedrooms & bathrooms
- Bedrooms: 3
- Bathrooms: 3
- Main level bathrooms: 2
- Main level bedrooms: 3
Primary bedroom
- Level: Main
- Area: 255
- Dimensions: 17 x 15
Bedroom 2
- Level: Main
- Area: 196
- Dimensions: 14 x 14
Bedroom 3
- Level: Main
- Area: 196
- Dimensions: 14 x 14
Kitchen
- Level: Main
- Area: 208
- Dimensions: 16 x 13
Heating
- Electric, Forced Air
Cooling
- Central Air
Appliances
- Included: Electric Water Heater, Dishwasher, Disposal, Microwave, Oven/Range Freestanding, Refrigerator, Water Softener Owned
Features
- Bath-Master, Bed-Master Main Level, Split Bedroom, Great Room, Double Vanity, Walk-In Closet(s), Pantry, Solid Surface Counters, Number of Baths Main Level: 2
- Flooring: Concrete, Tile, Carpet
- Has basement: No
- Has fireplace: Yes
- Fireplace features: Pellet Stove
Interior area
- Total structure area: 2,432
- Total interior livable area: 2,432 sqft
- Finished area above ground: 2,432
Property
Parking
- Total spaces: 3
- Parking features: Attached
- Attached garage spaces: 3
Features
- Levels: One
- Patio & porch: Covered Patio/Deck
- Has view: Yes
Lot
- Size: 1.52 Acres
- Dimensions: 339' x 184'
- Features: 1 - 4.99 AC, Views, Auto Sprinkler System, Drip Sprinkler System, Full Sprinkler System
Details
- Parcel number: R3781110000
Construction
Type & style
- Home type: SingleFamily
- Property subtype: Single Family Residence
Materials
- HardiPlank Type
- Foundation: Crawl Space
Condition
- Year built: 2017
Details
- Builder name: Eric Houdek
Utilities & green energy
- Sewer: Septic Tank
- Water: Well
- Utilities for property: Electricity Connected, Cable Connected
Community & neighborhood
Location
- Region: Caldwell
- Subdivision: Smallwood
Other
Other facts
- Listing terms: Cash,Conventional,VA Loan
- Ownership: Fee Simple,Fractional Ownership: No
Price history
Price history is unavailable.
Public tax history
| Year | Property taxes | Tax assessment |
|---|---|---|
| 2025 | -- | $844,960 +9.3% |
| 2024 | $2,799 -6.1% | $772,760 -0.2% |
| 2023 | $2,981 +0.9% | $774,160 -0.7% |
Find assessor info on the county website
Neighborhood: 83607
Nearby schools
GreatSchools rating
- 6/10Purple Sage Elementary SchoolGrades: PK-5Distance: 3 mi
- NAMiddleton Middle SchoolGrades: 6-8Distance: 6 mi
- 8/10Middleton High SchoolGrades: 9-12Distance: 4.8 mi
Schools provided by the listing agent
- Elementary: Purple Sage
- Middle: Middleton Jr
- High: Middleton
- District: Middleton School District #134
Source: IMLS. This data may not be complete. We recommend contacting the local school district to confirm school assignments for this home.

