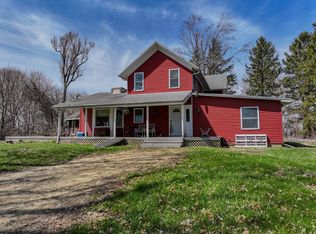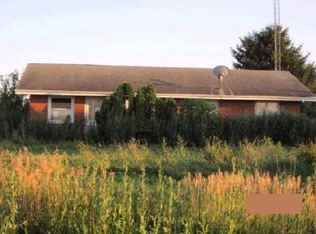Sold for $275,000 on 05/27/25
$275,000
13965 E Dutch Rd, Kings, IL 61068
4beds
3,165sqft
Single Family Residence
Built in 1968
3 Acres Lot
$280,900 Zestimate®
$87/sqft
$2,691 Estimated rent
Home value
$280,900
$230,000 - $343,000
$2,691/mo
Zestimate® history
Loading...
Owner options
Explore your selling options
What's special
Located just north of Rochelle, this charming hobby farm offers a ton of appeal and versatility, making it an excellent fit for the next owner. Tucked back off the road, the home sits privately down a long gravel lane, providing the peace and quiet that comes with true country living. The land surrounding the home features open green space that's perfect for pasture, gardening, raising animals, or simply enjoying the outdoors with family and friends. As you arrive, you’ll first come across a 35x23 garage with two overhead doors—great for storage, hobby work, or equipment. Just beyond that is a larger 26x47 garage with four oversized overhead doors, offering ample room for multiple vehicles, a workshop, or even small machinery. Step inside the home to an open and welcoming layout. The oversized kitchen has plenty of room for a kitchen table and flows into the formal dining room, creating a nice setup for entertaining or family gatherings. The kitchen also leads out to the screened-in porch and deck—ideal spaces to relax and enjoy the peaceful setting. On the main floor, you'll find a spacious family room and two generously sized bedrooms with access to a full bathroom. Upstairs, there are two more large bedrooms, a shared bathroom, and a cozy loft that could be used as a sitting area, office, or playroom. Located in the popular Kings K-8 School District and Rochelle High School, with convenient access to I-39 and I-88 this property has the potential to become your dream home with the right improvements and updates. Home is being sold as-is.
Zillow last checked: 8 hours ago
Listing updated: May 27, 2025 at 07:26am
Listed by:
Todd Henry 815-997-2256,
Whitetail Properties Real Estate Llc
Bought with:
Robin Henry, 475123258
Keller Williams Realty Signature
Source: NorthWest Illinois Alliance of REALTORS®,MLS#: 202501956
Facts & features
Interior
Bedrooms & bathrooms
- Bedrooms: 4
- Bathrooms: 2
- Full bathrooms: 2
- Main level bathrooms: 1
- Main level bedrooms: 2
Primary bedroom
- Level: Main
- Area: 182
- Dimensions: 13 x 14
Bedroom 2
- Level: Main
- Area: 90
- Dimensions: 9 x 10
Bedroom 3
- Level: Upper
- Area: 156
- Dimensions: 12 x 13
Bedroom 4
- Level: Upper
- Area: 195
- Dimensions: 13 x 15
Dining room
- Level: Main
- Area: 195
- Dimensions: 13 x 15
Family room
- Level: Main
- Area: 405
- Dimensions: 15 x 27
Kitchen
- Level: Main
- Area: 323
- Dimensions: 17 x 19
Heating
- Forced Air, Propane
Cooling
- Central Air
Appliances
- Included: Dishwasher, Dryer, Microwave, Refrigerator, Stove/Cooktop, Washer, LP Gas Tank Rented, LP Gas Water Heater
Features
- Windows: Window Treatments
- Basement: Basement Entrance,Full
- Has fireplace: No
Interior area
- Total structure area: 3,165
- Total interior livable area: 3,165 sqft
- Finished area above ground: 3,165
- Finished area below ground: 0
Property
Parking
- Total spaces: 6
- Parking features: Detached, Gravel
- Garage spaces: 6
Features
- Levels: Two
- Stories: 2
- Patio & porch: Deck, Deck-Covered
- Has view: Yes
- View description: Country
Lot
- Size: 3 Acres
- Features: Equestrian, Rural
Details
- Additional structures: Outbuilding
- Parcel number: 1814200004
Construction
Type & style
- Home type: SingleFamily
- Property subtype: Single Family Residence
Materials
- Siding
- Roof: Shingle
Condition
- Year built: 1968
Utilities & green energy
- Electric: Circuit Breakers
- Sewer: Septic Tank
- Water: Well
Community & neighborhood
Location
- Region: Kings
- Subdivision: IL
Other
Other facts
- Ownership: Fee Simple
- Road surface type: Hard Surface Road
Price history
| Date | Event | Price |
|---|---|---|
| 5/27/2025 | Sold | $275,000$87/sqft |
Source: | ||
| 4/25/2025 | Pending sale | $275,000$87/sqft |
Source: | ||
| 4/22/2025 | Listed for sale | $275,000$87/sqft |
Source: | ||
Public tax history
| Year | Property taxes | Tax assessment |
|---|---|---|
| 2023 | $2,440 -2.9% | $55,654 +6.8% |
| 2022 | $2,514 -3.5% | $52,100 +7.5% |
| 2021 | $2,604 -1.5% | $48,465 +4.7% |
Find assessor info on the county website
Neighborhood: 61068
Nearby schools
GreatSchools rating
- 7/10Kings Elementary SchoolGrades: K-8Distance: 2.8 mi
- 5/10Rochelle Twp High SchoolGrades: 9-12Distance: 6.1 mi
Schools provided by the listing agent
- Elementary: King Elementary
- Middle: King Elementary
- High: Rochelle Township High School #212
- District: KINGS SCHOOL DISTRICT #144
Source: NorthWest Illinois Alliance of REALTORS®. This data may not be complete. We recommend contacting the local school district to confirm school assignments for this home.

Get pre-qualified for a loan
At Zillow Home Loans, we can pre-qualify you in as little as 5 minutes with no impact to your credit score.An equal housing lender. NMLS #10287.

