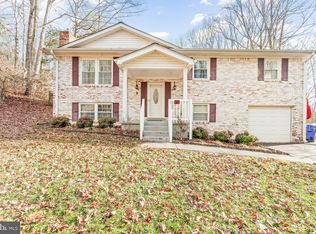Sold for $419,900
$419,900
13964 Oaks Rd, Hughesville, MD 20637
4beds
1,968sqft
Single Family Residence
Built in 1973
1.29 Acres Lot
$461,500 Zestimate®
$213/sqft
$2,749 Estimated rent
Home value
$461,500
$438,000 - $485,000
$2,749/mo
Zestimate® history
Loading...
Owner options
Explore your selling options
What's special
Welcome to 13964 Oaks Road in Hughesville, a stunning split foyer home with exceptional curb appeal! This charming property is the perfect blend of solid brick design, lots of space and great upgrades. This home sits on 1.29 acres to include a beautifully manicured yard with mature trees. This adds to the privacy and tranquility of the home, offering plenty of space for outdoor activities and entertaining. Step inside and be greeted by gorgeous hardwood floors and a fully renovated eat-in-kitchen featuring stainless steel appliances. Fresh paint throughout the home enhances the warm and welcoming atmosphere. The newer windows provide ample natural light, creating an inviting and airy environment. The main level of the home features 2 spacious bedrooms and a full bathroom in the hallway, along with the primary bedroom with its own full bath. The separate living room and dining rooms add to the living space to this home. Downstairs, the finished basement features an additional bedroom, separate laundry room, and a rec room with a cozy wood-burning brick fireplace, perfect for those chilly evenings. The sliding glass door leads out to a concrete patio, offering a perfect spot for relaxation and entertaining. This beautifully maintained home is move-in ready, with newer roof and updated systems. Don't miss out on the opportunity to own this stunning property in Hughesville!
Zillow last checked: 8 hours ago
Listing updated: August 10, 2023 at 04:01am
Listed by:
Kimberly Bean 301-440-1309,
RE/MAX One
Bought with:
Jennifer Mack, SP200202751
EXP Realty, LLC
Source: Bright MLS,MLS#: MDCH2022144
Facts & features
Interior
Bedrooms & bathrooms
- Bedrooms: 4
- Bathrooms: 2
- Full bathrooms: 2
- Main level bathrooms: 2
- Main level bedrooms: 3
Basement
- Area: 624
Heating
- Heat Pump, Electric, Oil
Cooling
- Heat Pump, Electric
Appliances
- Included: Electric Water Heater
- Laundry: Laundry Room
Features
- Basement: Partial,Walk-Out Access
- Number of fireplaces: 1
Interior area
- Total structure area: 1,968
- Total interior livable area: 1,968 sqft
- Finished area above ground: 1,344
- Finished area below ground: 624
Property
Parking
- Total spaces: 3
- Parking features: Garage Faces Front, Basement, Attached, Driveway
- Attached garage spaces: 1
- Uncovered spaces: 2
Accessibility
- Accessibility features: None
Features
- Levels: Split Foyer,Two
- Stories: 2
- Pool features: None
- Has view: Yes
- View description: Trees/Woods
Lot
- Size: 1.29 Acres
Details
- Additional structures: Above Grade, Below Grade
- Parcel number: 0908029253
- Zoning: AC
- Special conditions: Standard
Construction
Type & style
- Home type: SingleFamily
- Property subtype: Single Family Residence
Materials
- Brick
- Foundation: Slab
Condition
- New construction: No
- Year built: 1973
Utilities & green energy
- Sewer: Private Septic Tank
- Water: Well
- Utilities for property: Electricity Available
Community & neighborhood
Location
- Region: Hughesville
- Subdivision: Waters Risque
Other
Other facts
- Listing agreement: Exclusive Right To Sell
- Ownership: Fee Simple
Price history
| Date | Event | Price |
|---|---|---|
| 7/20/2023 | Sold | $419,900$213/sqft |
Source: | ||
| 7/13/2023 | Pending sale | $419,900$213/sqft |
Source: | ||
| 6/19/2023 | Listing removed | $419,900$213/sqft |
Source: | ||
| 4/25/2023 | Listed for sale | $419,900+20%$213/sqft |
Source: | ||
| 9/8/2022 | Listing removed | $350,000$178/sqft |
Source: | ||
Public tax history
| Year | Property taxes | Tax assessment |
|---|---|---|
| 2025 | -- | $338,400 +14.3% |
| 2024 | $4,309 +35.6% | $296,000 +16.7% |
| 2023 | $3,178 +13.8% | $253,600 |
Find assessor info on the county website
Neighborhood: 20637
Nearby schools
GreatSchools rating
- 5/10T. C. Martin Elementary SchoolGrades: PK-5Distance: 2.9 mi
- 4/10Milton M. Somers Middle SchoolGrades: 6-8Distance: 8.3 mi
- 6/10La Plata High SchoolGrades: 9-12Distance: 7.6 mi
Schools provided by the listing agent
- District: Charles County Public Schools
Source: Bright MLS. This data may not be complete. We recommend contacting the local school district to confirm school assignments for this home.
Get pre-qualified for a loan
At Zillow Home Loans, we can pre-qualify you in as little as 5 minutes with no impact to your credit score.An equal housing lender. NMLS #10287.
