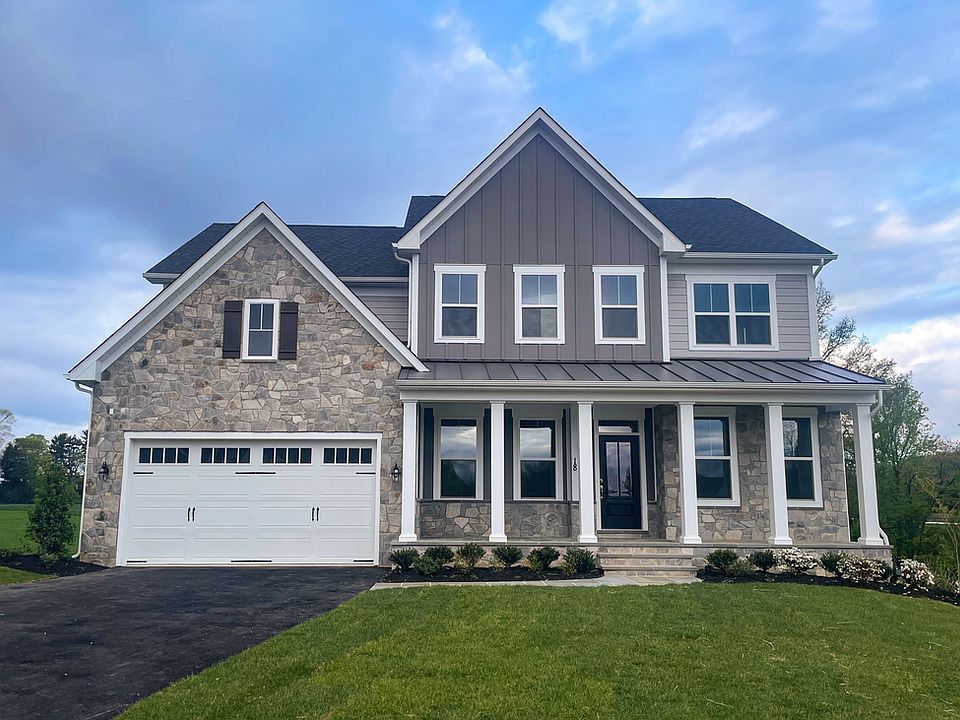4.99% FIXED INTEREST RATE* AND UP TO $15,000 TOWARDS CLOSING COSTS!FALL 2025 DELIVERY. Welcome to the Colorado floorplan by Caruso Homes, a spacious 5-bedroom, 4.5-bathroom home offering nearly 4,850 square feet of finished living space. This home provides the space and features to support everyday living and entertaining for an array of diverse lifestyles. In addition to all of the included features, this home also features the following luxury upgrades:
Enjoy the outdoors year round with the addition of the Screened Porch, the perfect space for enjoying your morning coffee, or casual weekend hangouts.
Spend relaxing evenings by the Fireplace in a spacious great room that flows easily into the kitchen and breakfast areaMake the most of your meals in the Gourmet Kitchen, where you can take advantage of the sleek stainless steel appliances, farmhouse sink, walk-in pantry, upgraded cabinets and countertops to make this space a joy to share with your family.
Love hosting company, or look for extra living space? The Fully Finished Basement with Recreation Room, Theater Room, Additional Bedroom with Full Bath, as well as a Wet Bar, has everything you need and more for the company you keep.
The luxurious Primary Suite is a comfortable retreat featuring an upscale tray ceiling, en-suite spa-like bathroom, and walk-in closets - the perfect room to relax and recharge.
Discover Pecan Ridge by Caruso Homes, a peaceful enclave of craftsman-style homes nestled among pecan trees …
New construction
$1,068,769
13962 Pecan Ridge Way HOMESITE 3, Bowie, MD 20715
5beds
4,847sqft
Single Family Residence
Built in 2025
-- sqft lot
$1,067,200 Zestimate®
$221/sqft
$-- HOA
Under construction (available November 2025)
Currently being built and ready to move in soon. Reserve today by contacting the builder.
What's special
Stainless steel appliancesScreened porchWalk-in pantryTray ceilingPrimary suiteFarmhouse sinkUpgraded cabinets
This home is based on the Colorado plan.
Call: (240) 433-5198
- 144 days |
- 79 |
- 3 |
Zillow last checked: October 03, 2025 at 01:20pm
Listing updated: October 03, 2025 at 01:20pm
Listed by:
Caruso Homes
Source: Caruso Homes
Travel times
Schedule tour
Select your preferred tour type — either in-person or real-time video tour — then discuss available options with the builder representative you're connected with.
Facts & features
Interior
Bedrooms & bathrooms
- Bedrooms: 5
- Bathrooms: 5
- Full bathrooms: 4
- 1/2 bathrooms: 1
Heating
- Electric, Heat Pump
Cooling
- Central Air
Interior area
- Total interior livable area: 4,847 sqft
Video & virtual tour
Property
Parking
- Total spaces: 2
- Parking features: Garage
- Garage spaces: 2
Features
- Levels: 3.0
- Stories: 3
Construction
Type & style
- Home type: SingleFamily
- Property subtype: Single Family Residence
Condition
- New Construction,Under Construction
- New construction: Yes
- Year built: 2025
Details
- Builder name: Caruso Homes
Community & HOA
Community
- Subdivision: Pecan Ridge
Location
- Region: Bowie
Financial & listing details
- Price per square foot: $221/sqft
- Date on market: 5/14/2025
About the community
Single Family Homes from the Upper $700s Nestled in the highly coveted town of Bowie, Pecan Ridge by Caruso Homes is a secluded enclave of 80 homes with easy access to commuter routes. These craftsman-style homes are surrounded by a grove of pecan trees preserving the history and natural beauty of the property. With open floor plans, luxury features, and an ideal location, you'll have many reasons to love calling Pecan Ridge 'home.'Choose from five of our most popular floor plans Hundreds of personalized options to design your dream homeUp to 1/4 acre home sitesAdjacent to the WB&A; Trail with 7.4 miles of beautiful biking, jogging and walkingMinutes from shopping, dining and entertainmentLocated just off MD-197 for quick access to MD-301 and US-50Easy commute to Washington D.C., Annapolis and Baltimore
Source: Caruso Homes

