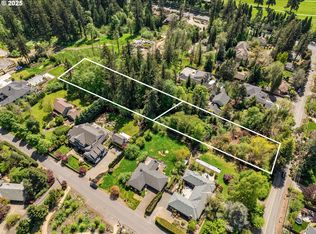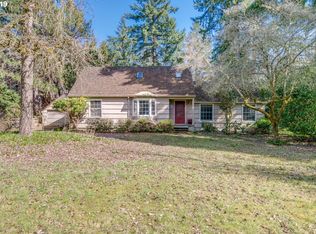Sold
$4,300,000
13962 Knaus Rd, Lake Oswego, OR 97034
5beds
5,404sqft
Residential, Single Family Residence
Built in 2022
0.6 Acres Lot
$4,194,300 Zestimate®
$796/sqft
$7,499 Estimated rent
Home value
$4,194,300
$3.94M - $4.45M
$7,499/mo
Zestimate® history
Loading...
Owner options
Explore your selling options
What's special
Step into timeless luxury with this Hamptons-inspired masterpiece in Lake Oswego’s prestigious Forest Highlands neighborhood. Designed by The WhiteHouse Collection and built in 2022 by award-winning Teal Point Custom Homes, this residence redefines elegance and sophistication.Nestled down a private lane and surrounded by vibrant, ever-changing foliage, this home sits on a peaceful .6-acre lot and offers over 4,000 square feet of main-floor living! The thoughtful layout includes a main-level primary suite, a guest suite, and three additional bedrooms upstairs. At the heart of the home lies a stunning great room and a chef’s kitchen equipped with marble and quartz countertops, Thermador appliances, double dishwashers, and a scullery with a walk-in pantry. Coastal-inspired touches, including polished nickel fixtures and glass door knobs, add to the home’s classic charm.Perfect for year-round entertaining, the outdoor living area includes a heated, covered patio with an outdoor kitchen, a built-in BBQ, a granite bar with fridge drawers, and an ice maker. The resort-like backyard features a pool, hot tub, expansive lawn, and paver patio for seamless indoor-outdoor living.Additional highlights include a generous family room off the kitchen, an upstairs loft, a main-floor exercise room, three laundry spaces, a pool bath, and a spacious four-car garage with generous guest parking. Ideally located near boutique shopping, fine dining, and outdoor recreation, this home offers a rare opportunity to own a sophisticated retreat in one of Lake Oswego's most sought-after neighborhoods with top-rated schools.Seller is a licensed real estate agent in the State of Oregon.
Zillow last checked: 8 hours ago
Listing updated: August 04, 2025 at 08:20am
Listed by:
Sara Lewis 503-278-9882,
Cascade Hasson Sotheby's International Realty
Bought with:
Lauren Hasson, 201202152
Cascade Hasson Sotheby's International Realty
Source: RMLS (OR),MLS#: 24016613
Facts & features
Interior
Bedrooms & bathrooms
- Bedrooms: 5
- Bathrooms: 6
- Full bathrooms: 4
- Partial bathrooms: 2
- Main level bathrooms: 4
Primary bedroom
- Features: Closet Organizer, Sound System, Double Sinks, Engineered Hardwood, Marble, Soaking Tub, Suite, Tile Floor, Walkin Closet
- Level: Main
- Area: 252
- Dimensions: 18 x 14
Bedroom 2
- Features: Closet Organizer, Quartz, Shower, Suite, Tile Floor, Wallto Wall Carpet
- Level: Main
- Area: 143
- Dimensions: 13 x 11
Bedroom 3
- Features: Closet Organizer, Marble, Shower, Suite, Tile Floor, Walkin Closet, Wallto Wall Carpet
- Level: Upper
- Area: 180
- Dimensions: 15 x 12
Bedroom 4
- Features: Closet Organizer, Walkin Closet, Wallto Wall Carpet
- Level: Upper
- Area: 144
- Dimensions: 12 x 12
Bedroom 5
- Features: Closet Organizer, Wallto Wall Carpet
- Level: Upper
- Area: 169
- Dimensions: 13 x 13
Dining room
- Features: Sliding Doors, Sound System, Engineered Hardwood, High Ceilings
- Level: Main
- Area: 252
- Dimensions: 21 x 12
Family room
- Features: Builtin Features, Sliding Doors, Sound System, Engineered Hardwood, High Ceilings
- Level: Main
- Area: 462
- Dimensions: 22 x 21
Kitchen
- Features: Builtin Range, Builtin Refrigerator, Dishwasher, Disposal, Microwave, Sound System, Butlers Pantry, Double Oven, Engineered Hardwood, High Ceilings, Marble, Quartz
- Level: Main
- Area: 336
- Width: 16
Living room
- Features: Builtin Features, Sound System, Engineered Hardwood
- Level: Upper
- Area: 238
- Dimensions: 17 x 14
Heating
- Forced Air, Zoned
Cooling
- Central Air
Appliances
- Included: Built-In Range, Built-In Refrigerator, Convection Oven, Dishwasher, Disposal, Double Oven, Gas Appliances, Microwave, Plumbed For Ice Maker, Range Hood, Wine Cooler, Washer/Dryer, Gas Water Heater, Tankless Water Heater
- Laundry: Laundry Room
Features
- Central Vacuum, High Ceilings, Marble, Quartz, Soaking Tub, Sound System, Closet Organizer, Walk-In Closet(s), Built-in Features, Shower, Suite, Butlers Pantry, Double Vanity, Kitchen Island, Pantry, Pot Filler
- Flooring: Engineered Hardwood, Heated Tile, Tile, Wall to Wall Carpet
- Doors: Sliding Doors
- Windows: Double Pane Windows, Vinyl Frames
- Basement: Crawl Space
- Number of fireplaces: 1
- Fireplace features: Gas
Interior area
- Total structure area: 5,404
- Total interior livable area: 5,404 sqft
Property
Parking
- Total spaces: 4
- Parking features: Driveway, RV Access/Parking, Garage Door Opener, Attached
- Attached garage spaces: 4
- Has uncovered spaces: Yes
Accessibility
- Accessibility features: Accessible Entrance, Accessible Full Bath, Caregiver Quarters, Garage On Main, Ground Level, Main Floor Bedroom Bath, Minimal Steps, Rollin Shower, Utility Room On Main, Walkin Shower, Accessibility
Features
- Stories: 2
- Patio & porch: Covered Patio, Patio
- Exterior features: Built-in Barbecue, Dog Run, Gas Hookup, On Site Storm water Management, Yard
- Has private pool: Yes
- Has spa: Yes
- Spa features: Builtin Hot Tub
- Has view: Yes
- View description: Seasonal, Trees/Woods
Lot
- Size: 0.60 Acres
- Features: Flag Lot, Level, Sprinkler, SqFt 20000 to Acres1
Details
- Additional structures: GasHookup, RVParking
- Parcel number: 05037399
Construction
Type & style
- Home type: SingleFamily
- Architectural style: Custom Style,Traditional
- Property subtype: Residential, Single Family Residence
Materials
- Cement Siding
- Foundation: Concrete Perimeter
- Roof: Composition
Condition
- Resale
- New construction: No
- Year built: 2022
Utilities & green energy
- Gas: Gas Hookup, Gas
- Sewer: Public Sewer
- Water: Public
- Utilities for property: Cable Connected
Community & neighborhood
Security
- Security features: Fire Sprinkler System, Security Lights
Location
- Region: Lake Oswego
Other
Other facts
- Listing terms: Cash,Conventional
- Road surface type: Concrete, Paved
Price history
| Date | Event | Price |
|---|---|---|
| 7/30/2025 | Sold | $4,300,000-10.3%$796/sqft |
Source: | ||
| 7/7/2025 | Pending sale | $4,795,000$887/sqft |
Source: | ||
| 5/3/2025 | Price change | $4,795,000-4%$887/sqft |
Source: | ||
| 2/6/2025 | Price change | $4,995,000-3.8%$924/sqft |
Source: | ||
| 12/9/2024 | Listed for sale | $5,195,000+642.1%$961/sqft |
Source: | ||
Public tax history
| Year | Property taxes | Tax assessment |
|---|---|---|
| 2025 | $32,836 +2.7% | $1,709,842 +3% |
| 2024 | $31,960 +3% | $1,660,041 +3% |
| 2023 | $31,022 +23.2% | $1,611,691 +23.2% |
Find assessor info on the county website
Neighborhood: Forest Highlands
Nearby schools
GreatSchools rating
- 8/10Forest Hills Elementary SchoolGrades: K-5Distance: 0.6 mi
- 6/10Lake Oswego Junior High SchoolGrades: 6-8Distance: 0.7 mi
- 10/10Lake Oswego Senior High SchoolGrades: 9-12Distance: 0.8 mi
Schools provided by the listing agent
- Elementary: Forest Hills
- Middle: Lake Oswego
- High: Lake Oswego
Source: RMLS (OR). This data may not be complete. We recommend contacting the local school district to confirm school assignments for this home.
Get a cash offer in 3 minutes
Find out how much your home could sell for in as little as 3 minutes with a no-obligation cash offer.
Estimated market value$4,194,300
Get a cash offer in 3 minutes
Find out how much your home could sell for in as little as 3 minutes with a no-obligation cash offer.
Estimated market value
$4,194,300

