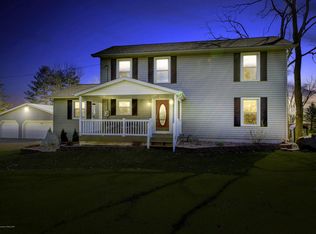Sold for $409,000
$409,000
13962 Beardslee Rd, Perry, MI 48872
3beds
2,340sqft
Single Family Residence
Built in 2000
2.46 Acres Lot
$417,300 Zestimate®
$175/sqft
$2,961 Estimated rent
Home value
$417,300
$346,000 - $501,000
$2,961/mo
Zestimate® history
Loading...
Owner options
Explore your selling options
What's special
Country setting you have always dreamed of surrounded by tall trees on 2.64 acres!
Beautifully maintained home so cozy with a fireplace. 3 car attached garage.
Very LOW taxes!!
Huge Pole Barn 30x40 with double RV doors and ideal workshop!
Home offers a double deck for all to enjoy, with the upper deck being a fabulous retreat right off Primary Bedroom!
Absolutely gorgeous 2.64 acre lot surrounded by nothing but pure Michigan wildlife and forest. Complete with a terrific shed, wonderful chicken coop, and fire pit at the rear of this picturesque garden of seclusion in a dreamy country setting!
Wired for generator backup plug-in at panel.
Perry or Williamston schools. *roof 2021 *Poured Basement *Incredible Pole Barn
Nestled in the forest, yet convenient to all shopping. Double decks at the rear for amazing enjoyment.
Basement is a spacious bonus and ready for the perfect media room, office, flex space to relax.
This is a home you will never want to leave!
Zillow last checked: 8 hours ago
Listing updated: October 27, 2025 at 02:59am
Listed by:
Stephan Sanders 517-930-4261,
Brookstone, Realtors LLC
Bought with:
Sean Gardner, 6501396248
Coldwell Banker Professionals -Okemos
Source: Realcomp II,MLS#: 20251029806
Facts & features
Interior
Bedrooms & bathrooms
- Bedrooms: 3
- Bathrooms: 3
- Full bathrooms: 2
- 1/2 bathrooms: 1
Primary bedroom
- Level: Second
- Area: 196
- Dimensions: 14 X 14
Bedroom
- Level: Second
- Area: 120
- Dimensions: 12 X 10
Bedroom
- Level: Second
- Area: 120
- Dimensions: 12 X 10
Primary bathroom
- Level: Second
- Area: 80
- Dimensions: 10 X 8
Other
- Level: Second
- Area: 64
- Dimensions: 8 X 8
Other
- Level: Entry
- Area: 25
- Dimensions: 5 X 5
Other
- Level: Entry
- Area: 56
- Dimensions: 7 X 8
Dining room
- Level: Entry
- Area: 81
- Dimensions: 9 X 9
Family room
- Level: Entry
- Area: 196
- Dimensions: 14 X 14
Flex room
- Level: Basement
- Area: 144
- Dimensions: 12 X 12
Kitchen
- Level: Entry
- Area: 63
- Dimensions: 9 X 7
Laundry
- Level: Second
- Area: 60
- Dimensions: 10 X 6
Living room
- Level: Entry
- Area: 90
- Dimensions: 9 X 10
Media room
- Level: Basement
- Area: 280
- Dimensions: 20 X 14
Heating
- Forced Air, Propane
Cooling
- Ceiling Fans, Central Air
Appliances
- Included: Dishwasher, Disposal, Energy Star Qualified Dryer, Energy Star Qualified Washer, Free Standing Gas Range, Free Standing Refrigerator, Stainless Steel Appliances, Water Softener Owned
- Laundry: Gas Dryer Hookup
Features
- Entrance Foyer, High Speed Internet, Programmable Thermostat
- Windows: Energy Star Qualified Windows
- Basement: Daylight,Full,Partially Finished
- Has fireplace: Yes
- Fireplace features: Family Room, Gas
Interior area
- Total interior livable area: 2,340 sqft
- Finished area above ground: 1,680
- Finished area below ground: 660
Property
Parking
- Total spaces: 3
- Parking features: Three Car Garage, Attached, Driveway, Electricityin Garage, Oversized, Garage Faces Side
- Garage spaces: 3
Features
- Levels: Two
- Stories: 2
- Entry location: GroundLevel
- Patio & porch: Covered, Deck
- Pool features: None
- Fencing: Fencing Allowed
Lot
- Size: 2.46 Acres
- Dimensions: 230 x 466 x 230 x 475
- Features: Cleared, Level, Wooded
Details
- Additional structures: Other, Outbuildings Allowed, Pole Barn, Poultry Coop, Sheds
- Parcel number: 0143030000108
- Special conditions: Short Sale No,Standard
- Other equipment: Satellite Dish
Construction
Type & style
- Home type: SingleFamily
- Architectural style: Colonial
- Property subtype: Single Family Residence
Materials
- Vinyl Siding
- Foundation: Basement, Poured
- Roof: Asphalt
Condition
- New construction: No
- Year built: 2000
Utilities & green energy
- Electric: Volts 220, Circuit Breakers, Generator
- Sewer: Septic Tank
- Water: Well
- Utilities for property: Above Ground Utilities
Community & neighborhood
Location
- Region: Perry
Other
Other facts
- Listing agreement: Exclusive Right To Sell
- Listing terms: Cash,Conventional,Va Loan
Price history
| Date | Event | Price |
|---|---|---|
| 10/22/2025 | Sold | $409,000+0.2%$175/sqft |
Source: | ||
| 9/13/2025 | Pending sale | $408,000$174/sqft |
Source: | ||
| 9/5/2025 | Listed for sale | $408,000$174/sqft |
Source: | ||
Public tax history
| Year | Property taxes | Tax assessment |
|---|---|---|
| 2025 | $3,069 +13.4% | $178,000 +8.9% |
| 2024 | $2,707 | $163,400 +8.6% |
| 2023 | $2,707 +17.2% | $150,500 +19.5% |
Find assessor info on the county website
Neighborhood: 48872
Nearby schools
GreatSchools rating
- 4/10Perry East ElementaryGrades: PK-4Distance: 3.6 mi
- 5/10Perry Middle SchoolGrades: 5-8Distance: 4 mi
- 7/10Perry High SchoolGrades: 9-12Distance: 4 mi
Get pre-qualified for a loan
At Zillow Home Loans, we can pre-qualify you in as little as 5 minutes with no impact to your credit score.An equal housing lender. NMLS #10287.
Sell for more on Zillow
Get a Zillow Showcase℠ listing at no additional cost and you could sell for .
$417,300
2% more+$8,346
With Zillow Showcase(estimated)$425,646
