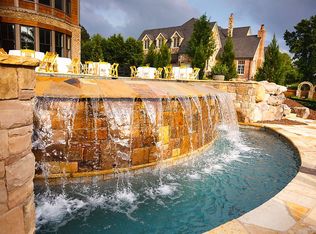Better than brand new!! SUBSTANTIAL INVESTMENTS since purchase! VAST IMPROVEMENTS & ADDITIONS not found in New Construction. This home feels & shows like a new MODEL HOME & is completely MOVE-IN READY! Terrace Level finished to premium quality by original builder, Custom Pool, Stone Waterfall Spa & Outdoor Kitchen/Living Area built for optimal enjoyment, Lush Landscaping & Outdoor Lighting, Gorgeous Barn Doors Hung in Entry, Custom Plantation Shutters & Window Treatments throughout & Screened-in-porch added to overlook the quiet 1 Acre Lot in the HEART OF MILTON! 2018-02-25
This property is off market, which means it's not currently listed for sale or rent on Zillow. This may be different from what's available on other websites or public sources.
