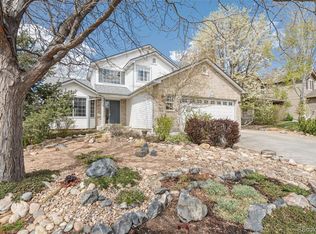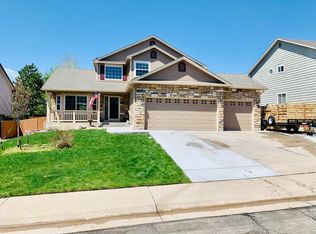Sold for $490,000
$490,000
13960 Grape St, Thornton, CO 80602
3beds
3,430sqft
Residential-Detached, Residential
Built in 2001
8,050 Square Feet Lot
$488,600 Zestimate®
$143/sqft
$2,845 Estimated rent
Home value
$488,600
$459,000 - $523,000
$2,845/mo
Zestimate® history
Loading...
Owner options
Explore your selling options
What's special
This spacious ranch-style home sits on a generous 0.18-acre lot and offers 3,492 total square feet, with 1,746 square feet on each level-plenty of room to create your dream home or investment opportunity! Perfect for investors, fix-and-flip pros, or visionary buyers ready to roll up their sleeves and add instant sweat equity. The open floor plan, high ceilings, and bay window fill the main level with natural light, creating a bright, airy atmosphere and a seamless flow throughout. Step outside to the large backyard with a flagstone patio-ideal for summer BBQs, gardens, or a play space for kids and pets. The expansive unfinished basement provides endless possibilities for storage or finishing into additional living space to maximize value. Fantastic location near everything: frisbee golf course, dog park, aquatic center, rec center, skate park, and miles of walking and biking trails. Zoned within highly rated Adams 12 schools and centrally located with easy access to I-25, RTD Light Rail, and DIA. If you've been looking for your next project-this is it. Bring your vision and make it your own! Sold AS-IS.
Zillow last checked: 8 hours ago
Listing updated: October 11, 2025 at 06:54am
Listed by:
Sally Heldman 303-475-4508,
Heldman Real Estate
Bought with:
Non-IRES Agent
Non-IRES
Source: IRES,MLS#: 1042379
Facts & features
Interior
Bedrooms & bathrooms
- Bedrooms: 3
- Bathrooms: 2
- Full bathrooms: 2
- Main level bedrooms: 3
Primary bedroom
- Area: 168
- Dimensions: 14 x 12
Bedroom 2
- Area: 120
- Dimensions: 12 x 10
Bedroom 3
- Area: 110
- Dimensions: 11 x 10
Dining room
- Area: 144
- Dimensions: 12 x 12
Family room
- Area: 180
- Dimensions: 15 x 12
Kitchen
- Area: 132
- Dimensions: 11 x 12
Living room
- Area: 140
- Dimensions: 10 x 14
Heating
- Forced Air
Cooling
- Central Air
Appliances
- Included: Electric Range/Oven, Dishwasher, Refrigerator, Washer, Dryer, Microwave, Disposal
- Laundry: Washer/Dryer Hookups, Main Level
Features
- Satellite Avail, High Speed Internet, Eat-in Kitchen, Separate Dining Room, Cathedral/Vaulted Ceilings, Open Floorplan, Pantry, Walk-In Closet(s), Kitchen Island, Open Floor Plan, Walk-in Closet
- Flooring: Vinyl
- Windows: Window Coverings, Double Pane Windows
- Basement: Full,Unfinished
- Has fireplace: Yes
- Fireplace features: Gas
Interior area
- Total structure area: 3,430
- Total interior livable area: 3,430 sqft
- Finished area above ground: 1,746
- Finished area below ground: 1,684
Property
Parking
- Total spaces: 2
- Parking features: Garage - Attached
- Attached garage spaces: 2
- Details: Garage Type: Attached
Accessibility
- Accessibility features: Level Lot, Main Floor Bath, Accessible Bedroom, Stall Shower, Main Level Laundry
Features
- Stories: 1
- Patio & porch: Patio
- Fencing: Fenced,Wood
Lot
- Size: 8,050 sqft
- Features: Lawn Sprinkler System, Level
Details
- Parcel number: R0126324
- Zoning: RES
- Special conditions: Private Owner
Construction
Type & style
- Home type: SingleFamily
- Architectural style: Ranch
- Property subtype: Residential-Detached, Residential
Materials
- Wood/Frame
- Roof: Composition
Condition
- Fixer, Not New, Previously Owned
- New construction: No
- Year built: 2001
Utilities & green energy
- Electric: Electric, Xcel
- Gas: Natural Gas, Gas
- Sewer: City Sewer
- Water: City Water, City of Thornton
- Utilities for property: Natural Gas Available, Electricity Available, Cable Available, Trash: City of Thornton
Community & neighborhood
Location
- Region: Thornton
- Subdivision: Northbrook Sub Filing 1
HOA & financial
HOA
- Has HOA: Yes
- HOA fee: $35 monthly
- Services included: Common Amenities
Other
Other facts
- Listing terms: Cash,Conventional
- Road surface type: Paved, Asphalt
Price history
| Date | Event | Price |
|---|---|---|
| 10/10/2025 | Sold | $490,000-4.9%$143/sqft |
Source: | ||
| 9/23/2025 | Pending sale | $515,000$150/sqft |
Source: | ||
| 9/4/2025 | Price change | $515,000-3.7%$150/sqft |
Source: | ||
| 8/28/2025 | Listed for sale | $535,000-1.8%$156/sqft |
Source: | ||
| 8/1/2025 | Listing removed | $545,000$159/sqft |
Source: | ||
Public tax history
| Year | Property taxes | Tax assessment |
|---|---|---|
| 2025 | $3,719 +1% | $34,690 -12.5% |
| 2024 | $3,681 +11.6% | $39,640 |
| 2023 | $3,298 -3.2% | $39,640 +34.1% |
Find assessor info on the county website
Neighborhood: Northbrook
Nearby schools
GreatSchools rating
- 7/10Silver Creek Elementary SchoolGrades: K-5Distance: 2.2 mi
- 7/10Rocky Top Middle SchoolGrades: 6-8Distance: 1.7 mi
- 8/10Horizon High SchoolGrades: 9-12Distance: 0.4 mi
Schools provided by the listing agent
- Elementary: Silver Creek
- Middle: Rocky Top
- High: Horizon
Source: IRES. This data may not be complete. We recommend contacting the local school district to confirm school assignments for this home.
Get a cash offer in 3 minutes
Find out how much your home could sell for in as little as 3 minutes with a no-obligation cash offer.
Estimated market value
$488,600

