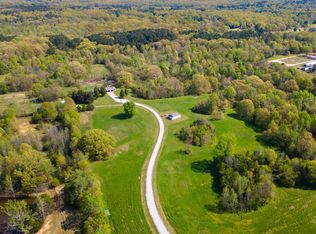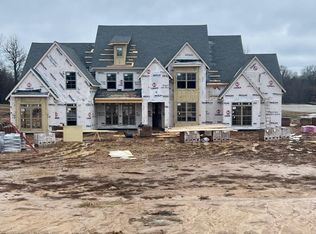Looking for your own 4.9+- acre piece of paradise in Center Hill School District with easy access to I-269? This is it! This is a well maintained 3 BR 2.5 BA home with a bonus room or 4th bedroom upstairs. The property is partially open and partially wooded along with a pond for fishing and relaxing time outdoors. The interior offers a huge great room, formal dining room, sun-room, large kitchen with a breakfast area and large bedrooms all with hard surface flooring. The only room with carpet is the upstairs bedroom/bonus room. There is a 2 car attached garage along with an additional garage area for lawn equipment and toys. This property has it all for someone looking for the country life with easy interstate access and room to breathe.
This property is off market, which means it's not currently listed for sale or rent on Zillow. This may be different from what's available on other websites or public sources.


